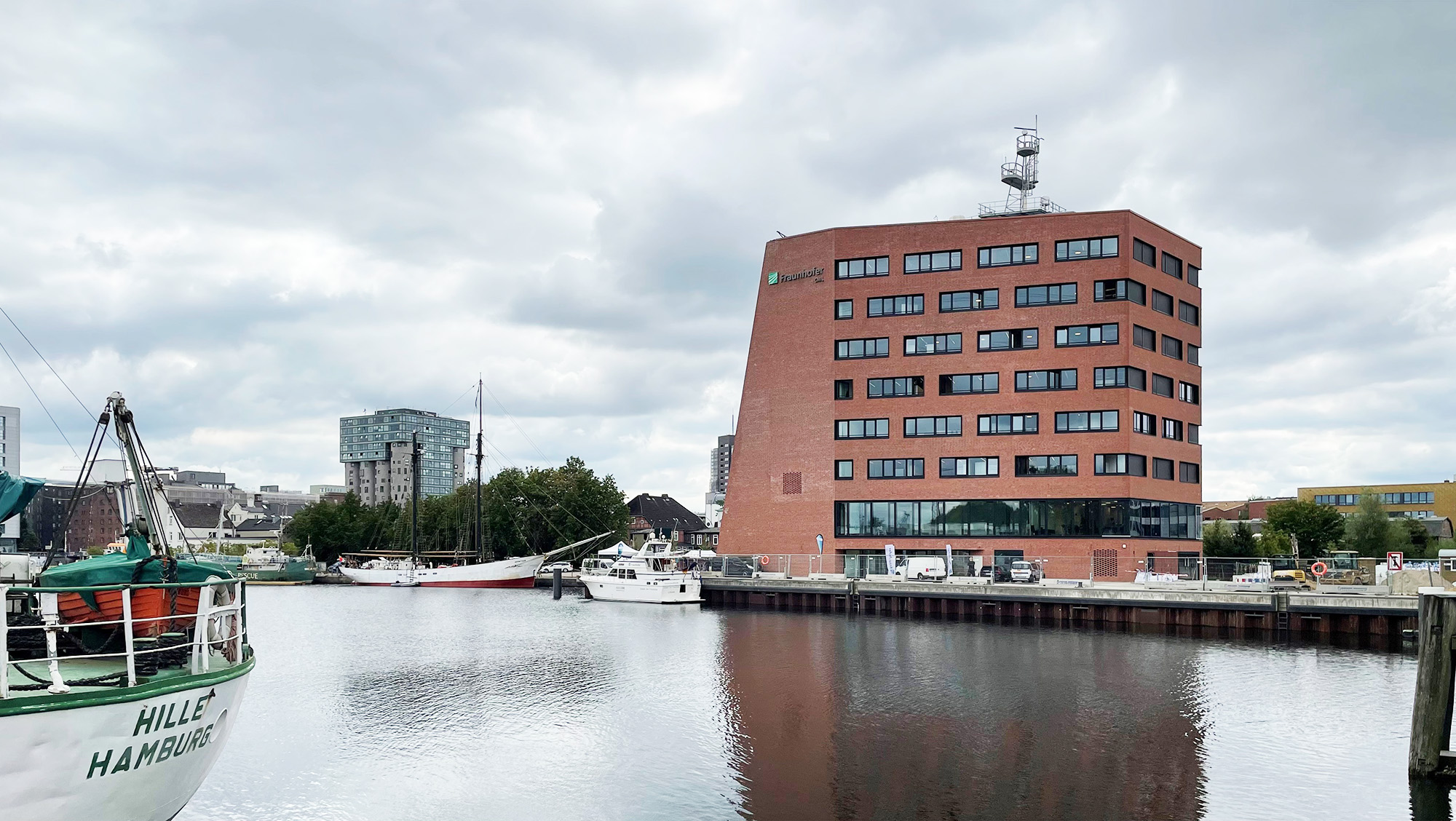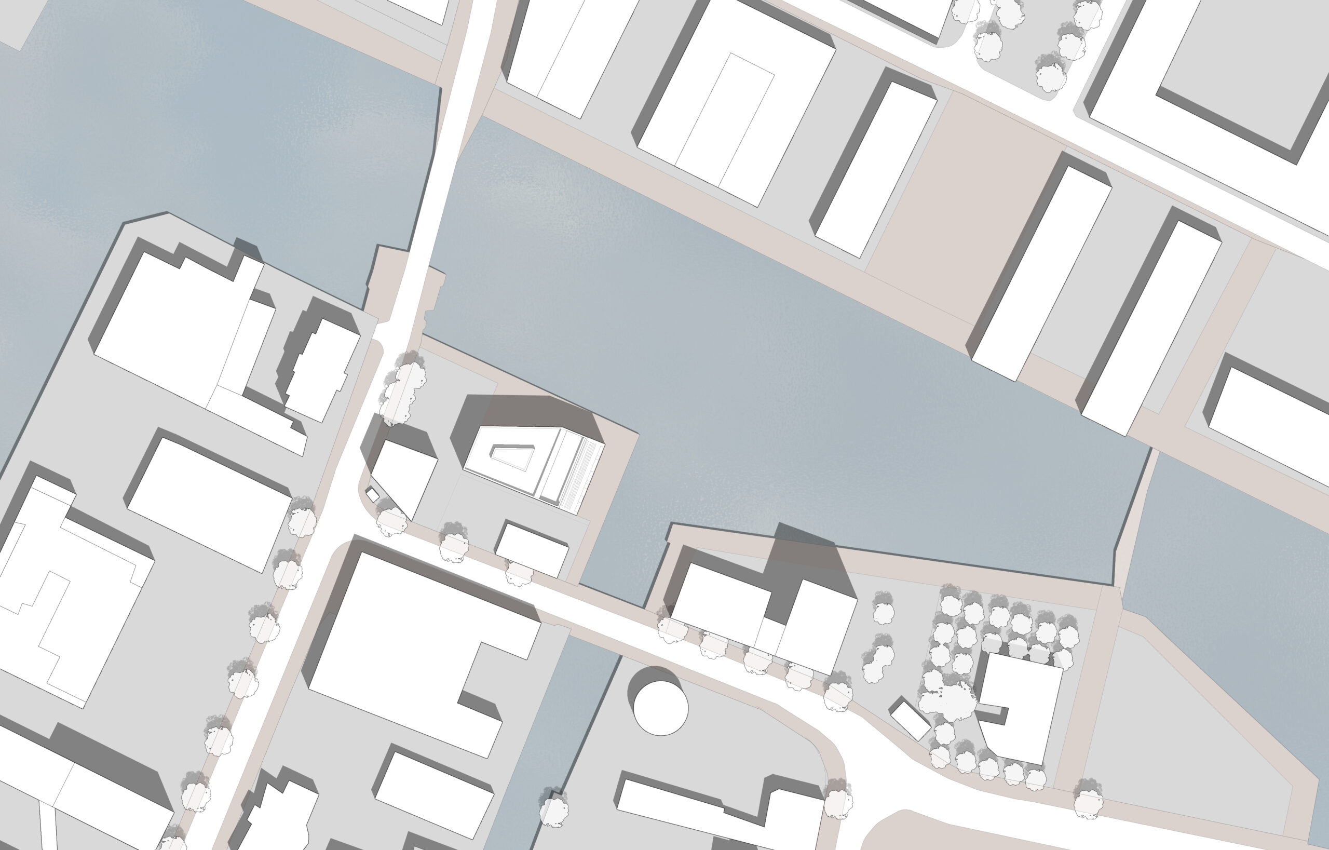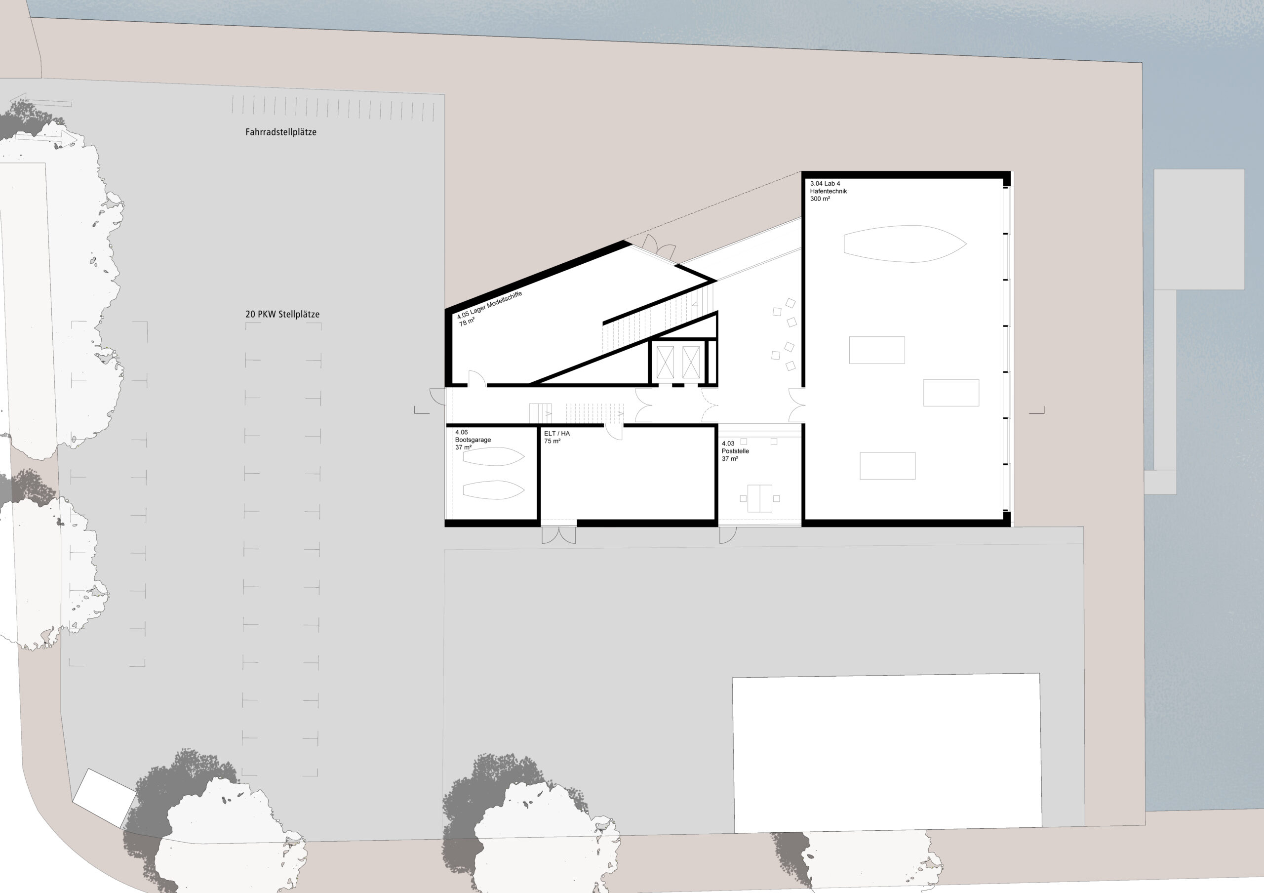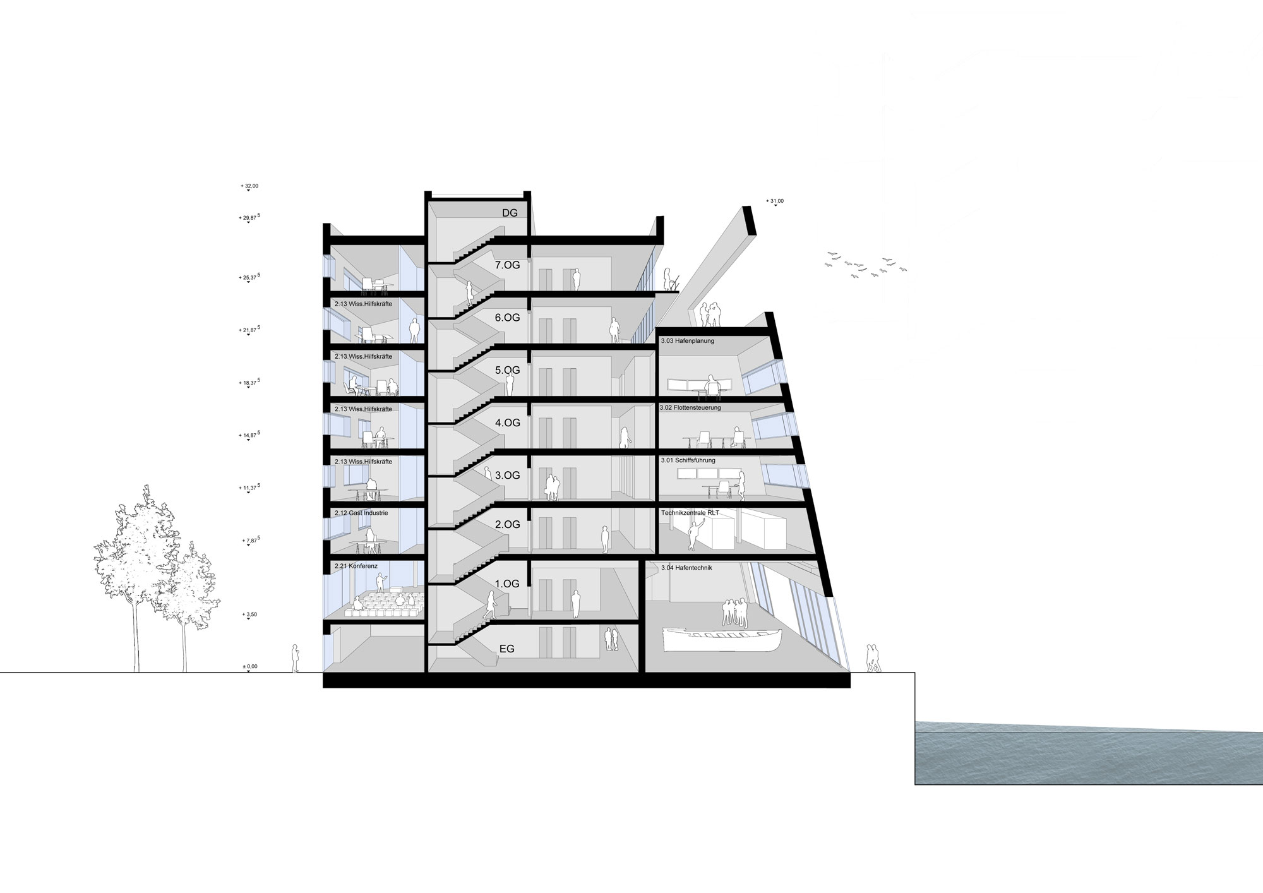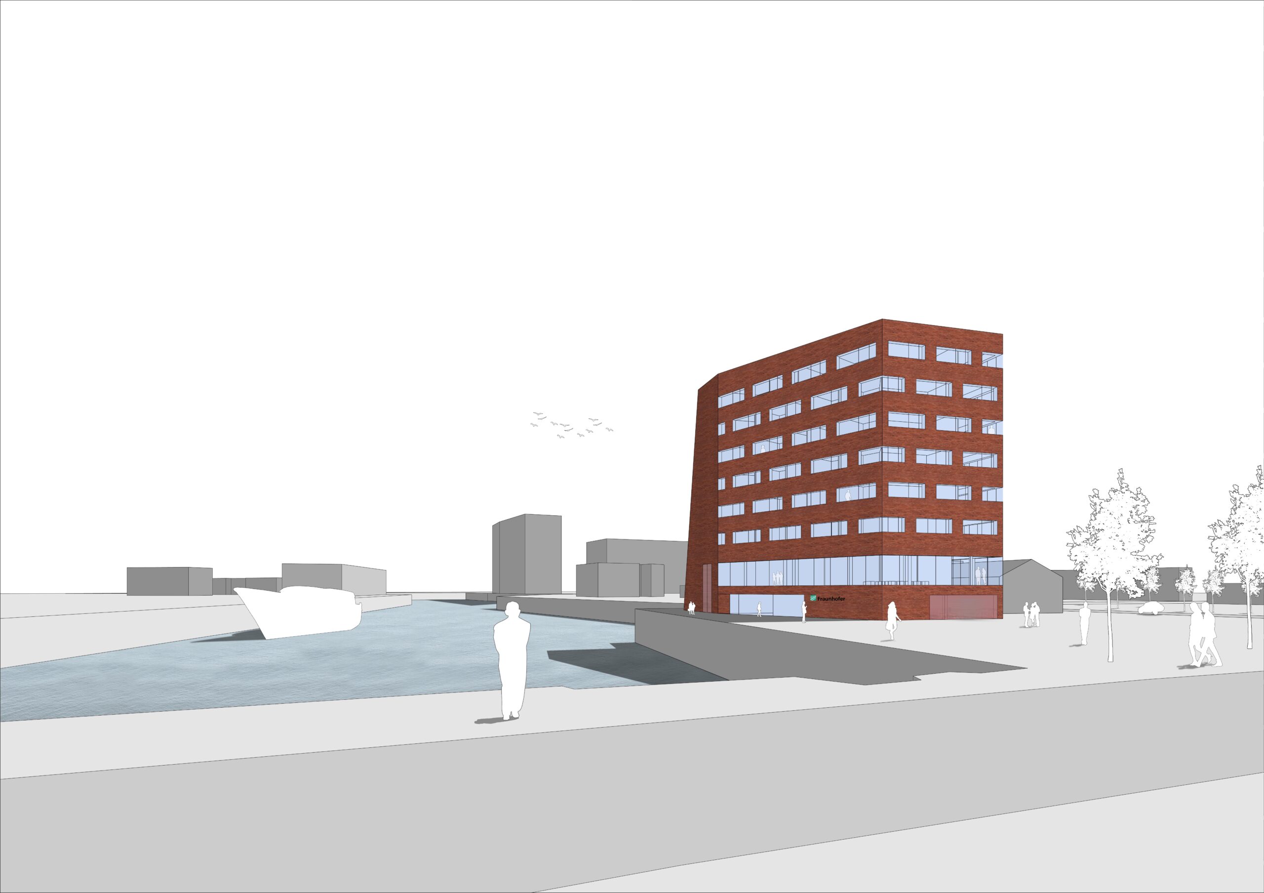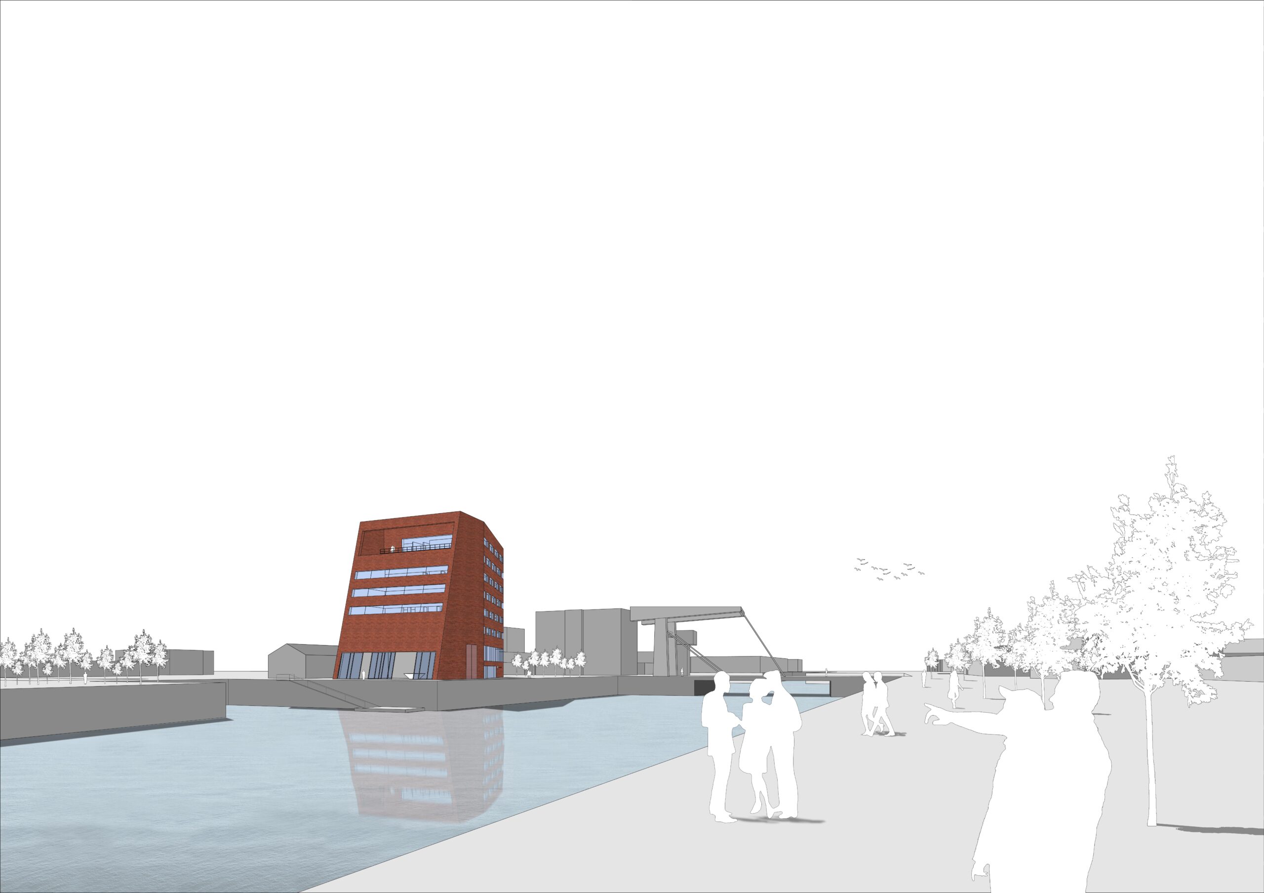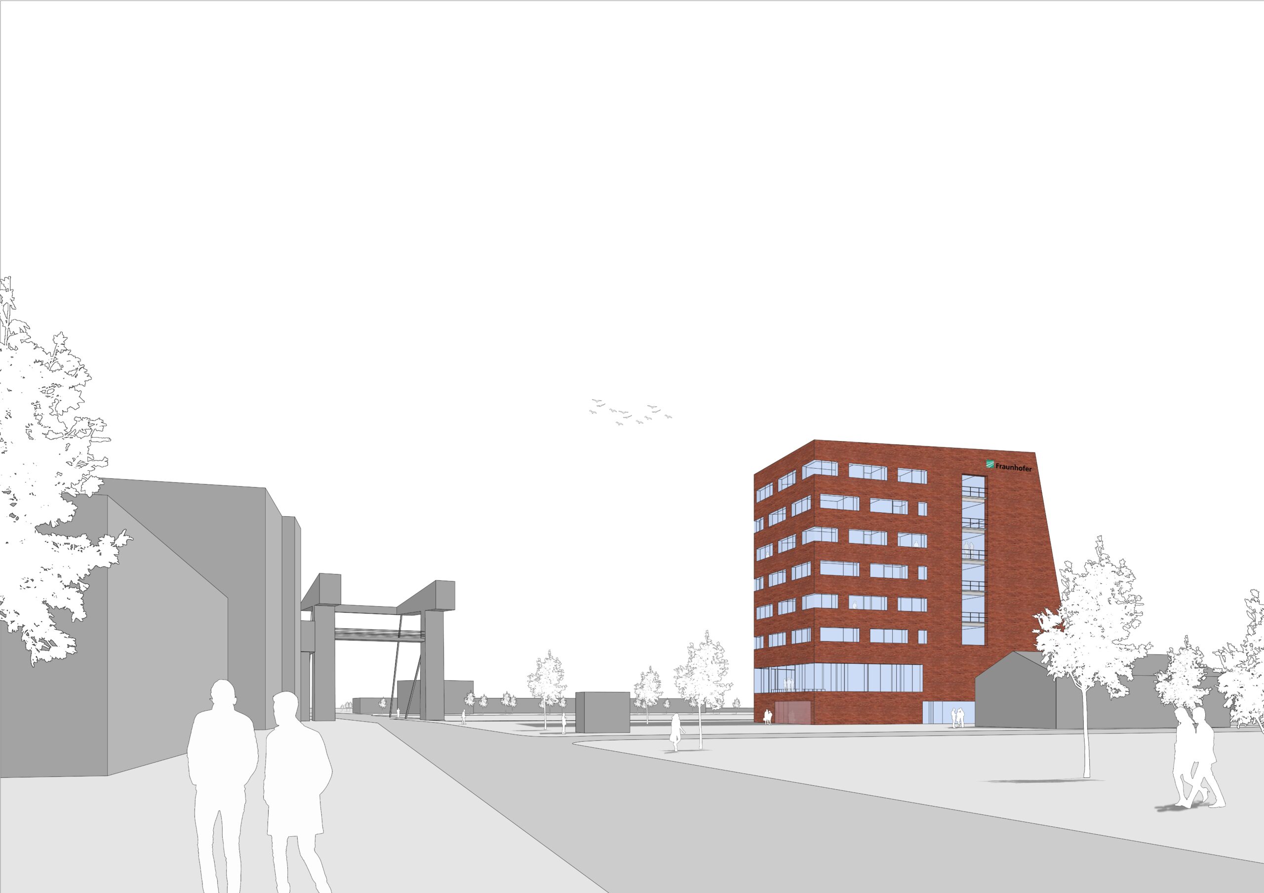Center for Maritime Logistics
Project completed at BHBVT Architekten —competition winner, completed 2023
The Center for Maritime Logistics (CML) in Hamburg was commissioned following a successful competition entry by BHBVT Architekten. The project comprises 4,828 m² of gross floor area with a total construction cost of €20 million, and functions as a cutting-edge research facility dedicated to maritime logistics and services.
The program includes a technical hall, simulation laboratories, office spaces, and a conference suite—together forming a highly flexible environment for experimentation, innovation, and interdisciplinary collaboration.
Urbanistically, the building holds a strategic and symbolic position. As the first structure projecting prominently into the canal, it becomes a local landmark and mediates between water and city. Its red brick façade establishes an immediate connection to Hamburg’s historical material vocabulary, anchoring the new institution within its maritime-industrial context.
The distinctive floor plan creates a volume perceived differently from every vantage point. The building tapers towards its western entrance, and despite its overall depth, maintains a slender vertical character reminiscent of a tower—a form that enhances its visibility and civic presence along the waterfront.
A defining architectural gesture is the open loggia at roof level, paired with the transparent ground-floor technical centre whose glazed façade and large sliding doors evoke the atmosphere of a working shipyard. This transparency allows visitors and passersby to circulate around the perimeter and glimpse the building’s inner operations, reinforcing the theme of openness and technological demonstration.
The formal composition follows a classical tripartite structure—base, middle, and roof—expressed through a refined brick façade articulated with subtle depth and rhythm. The silhouette recalls maritime superstructures, establishing an elegant dialogue between architecture, industry, and landscape.
Images courtesy of BHBVT Architekten. Copyright BHBVT Architekten.

