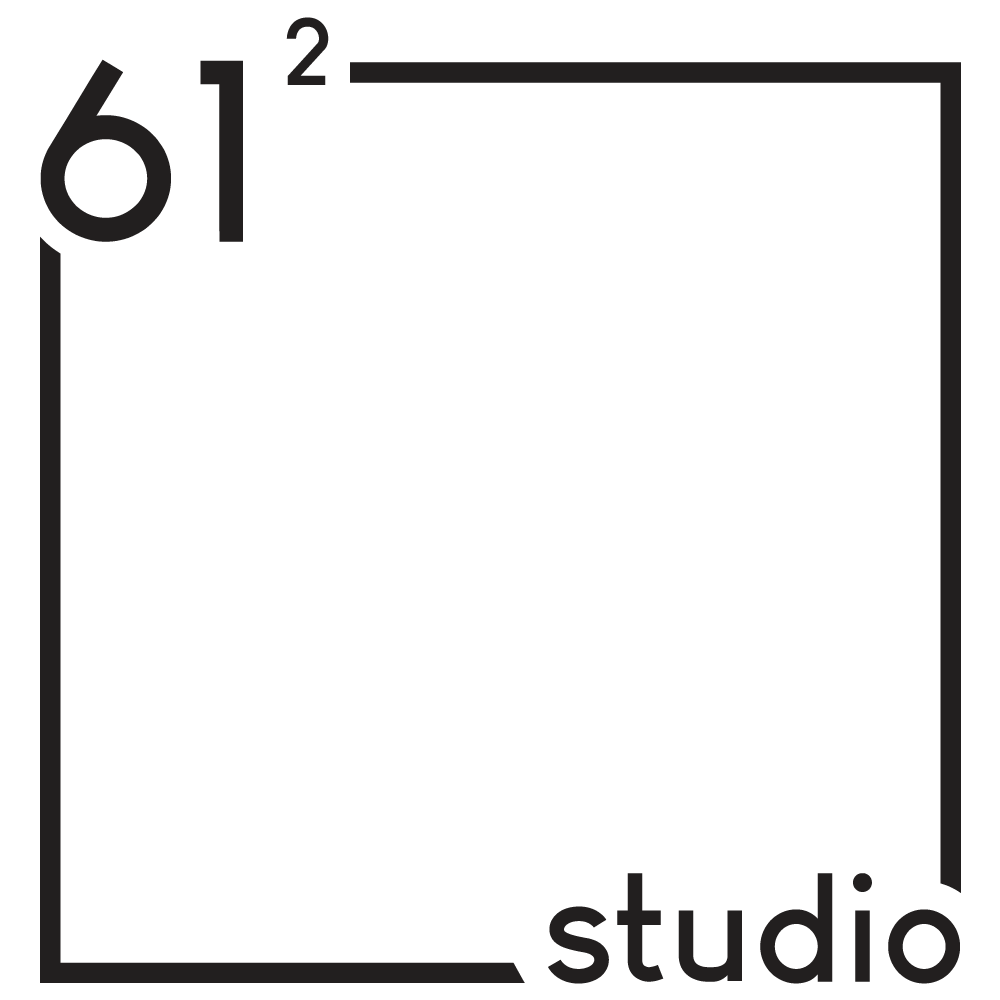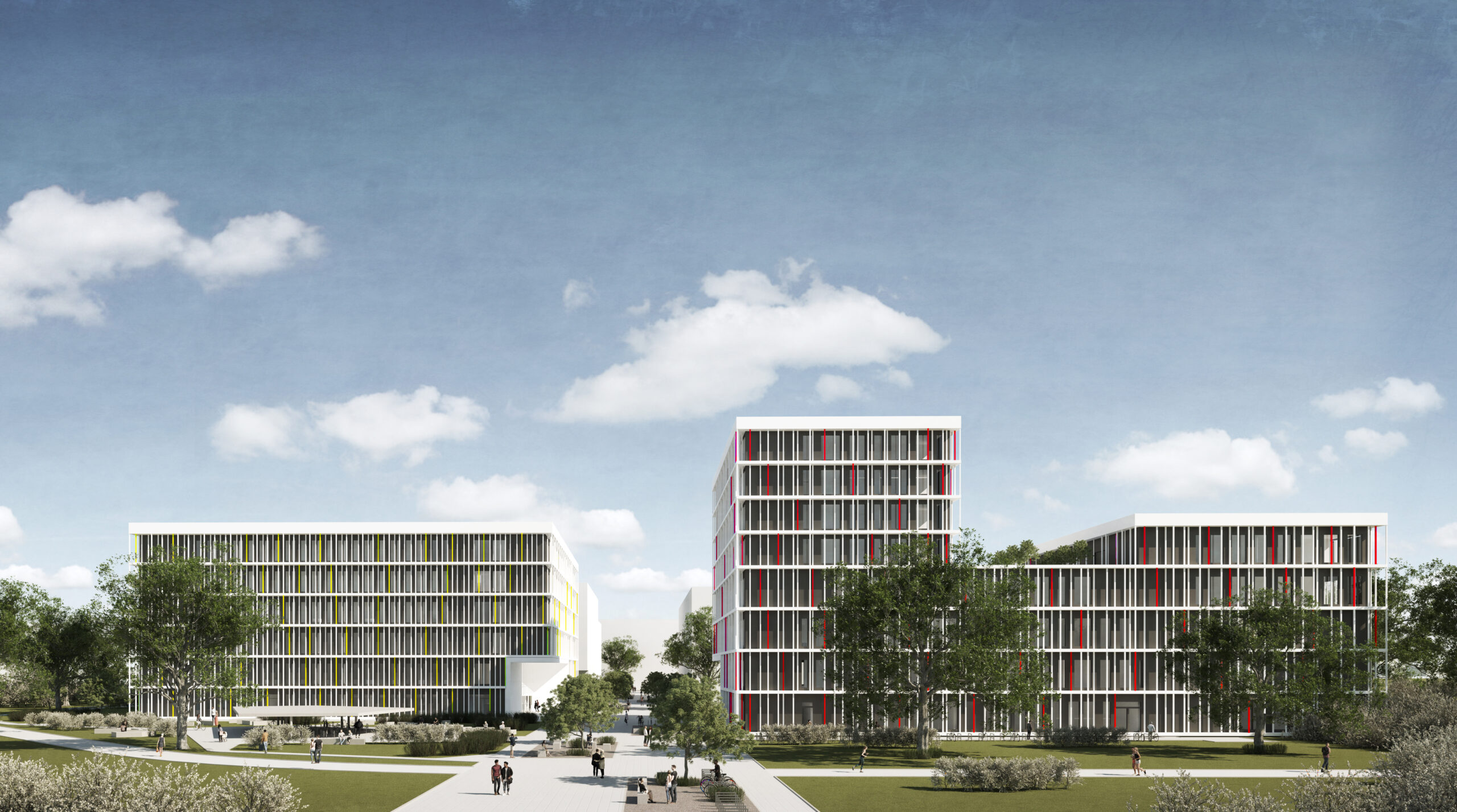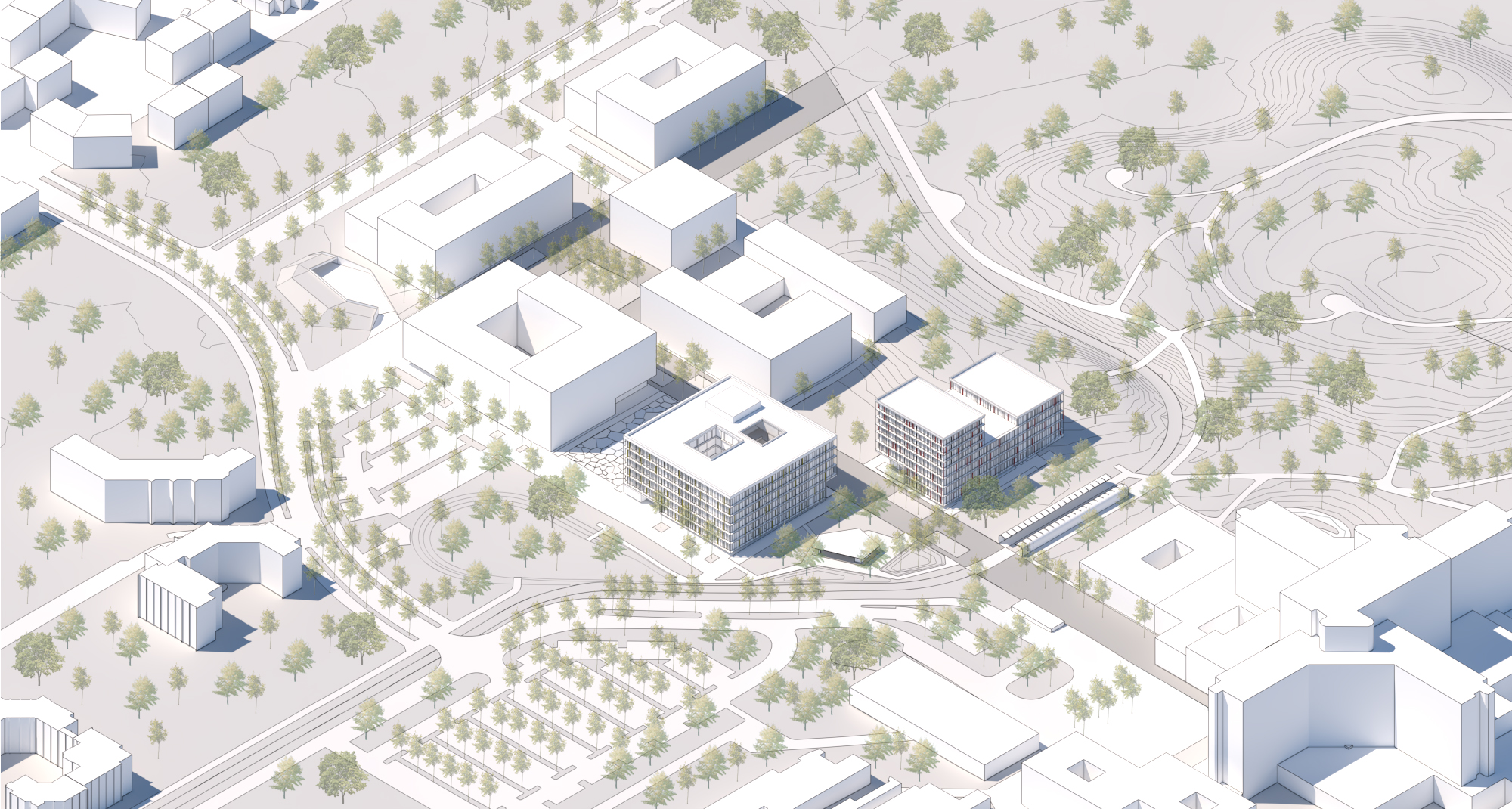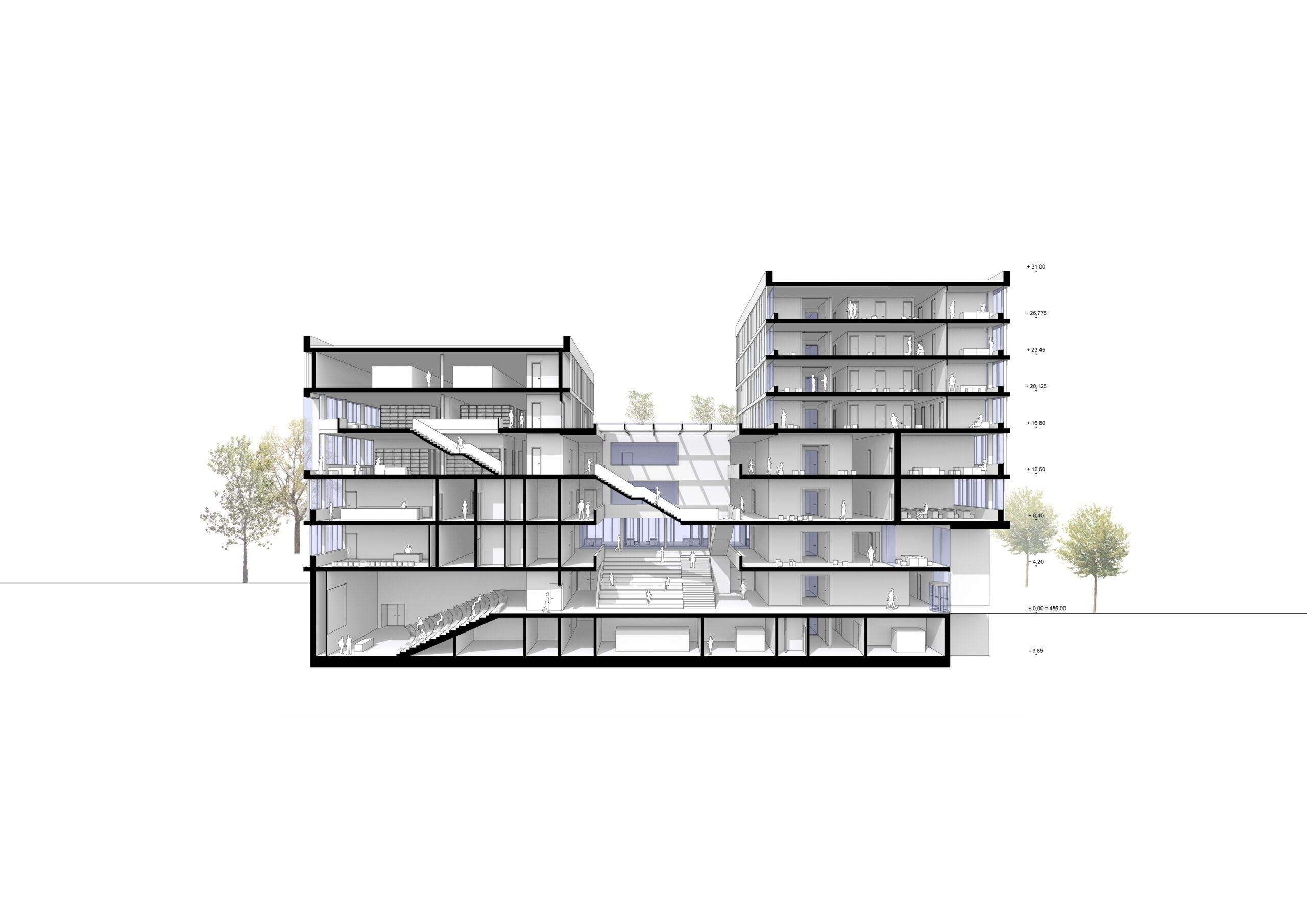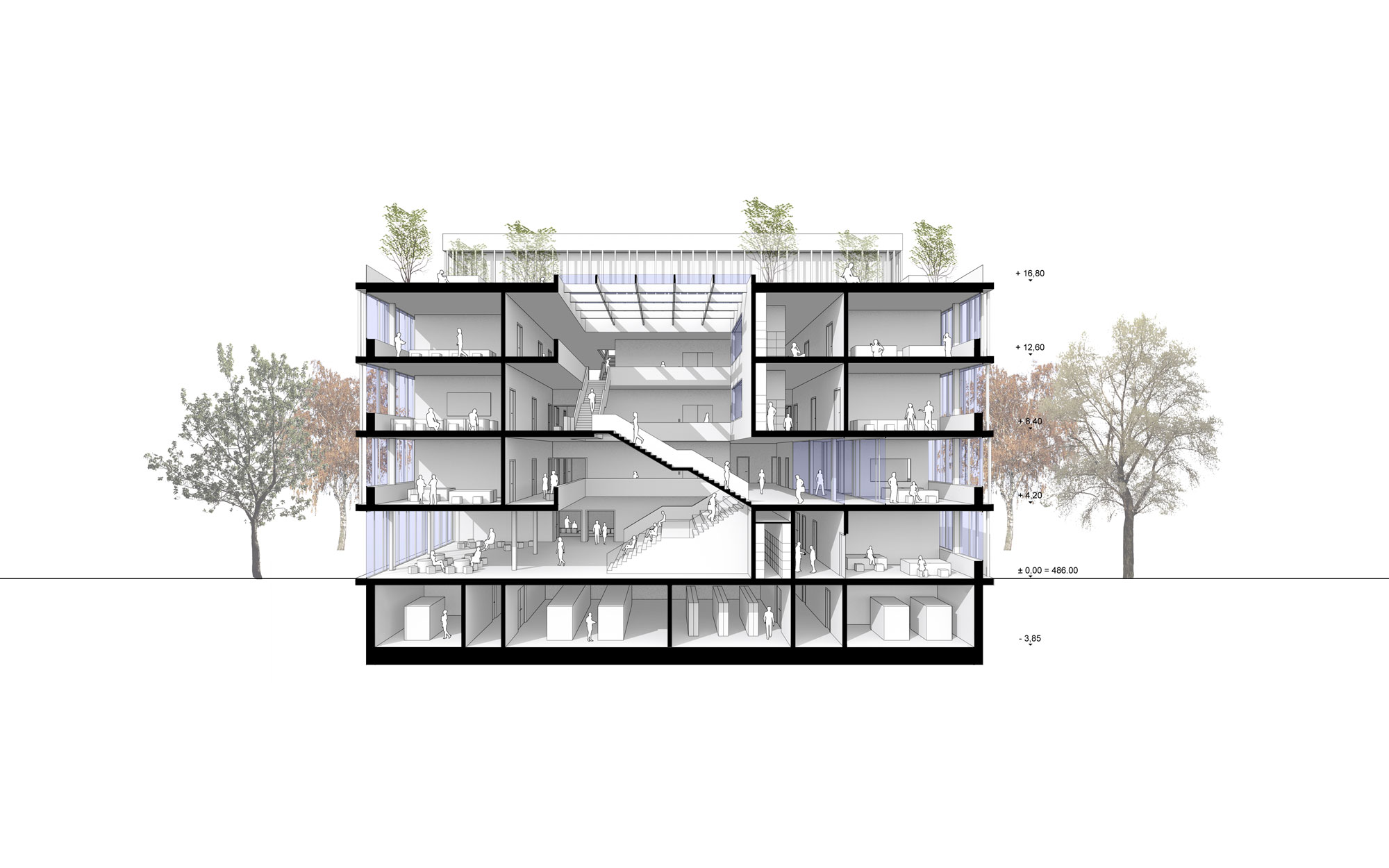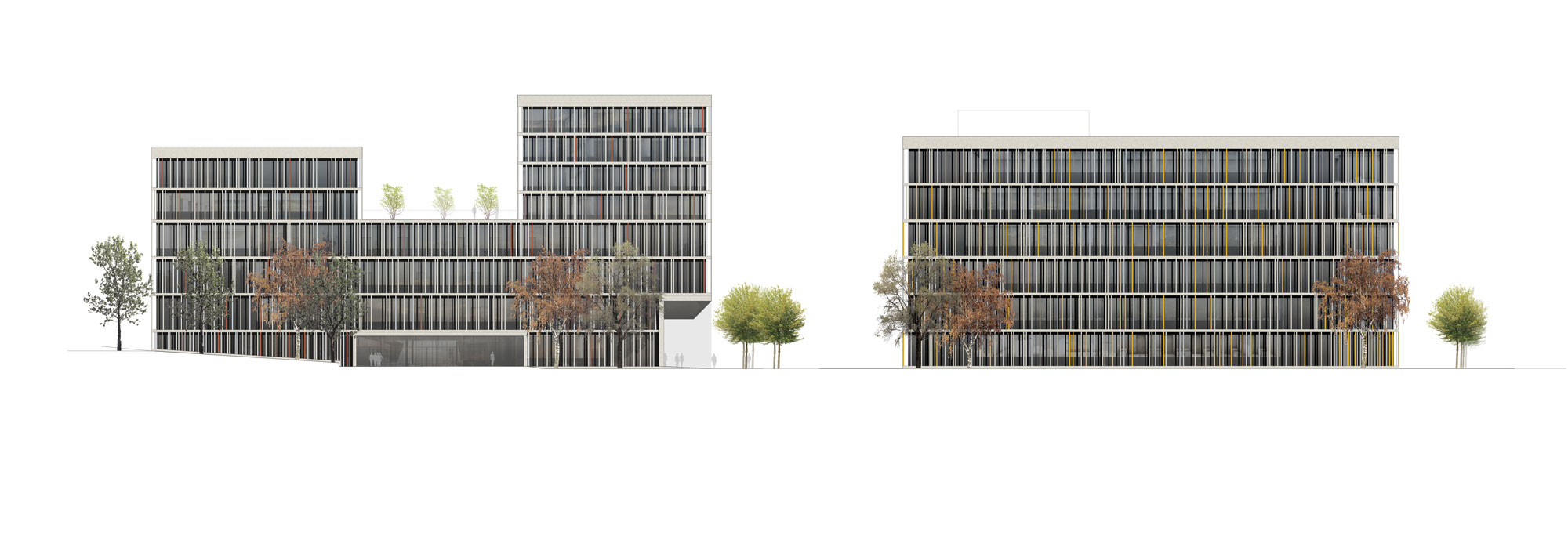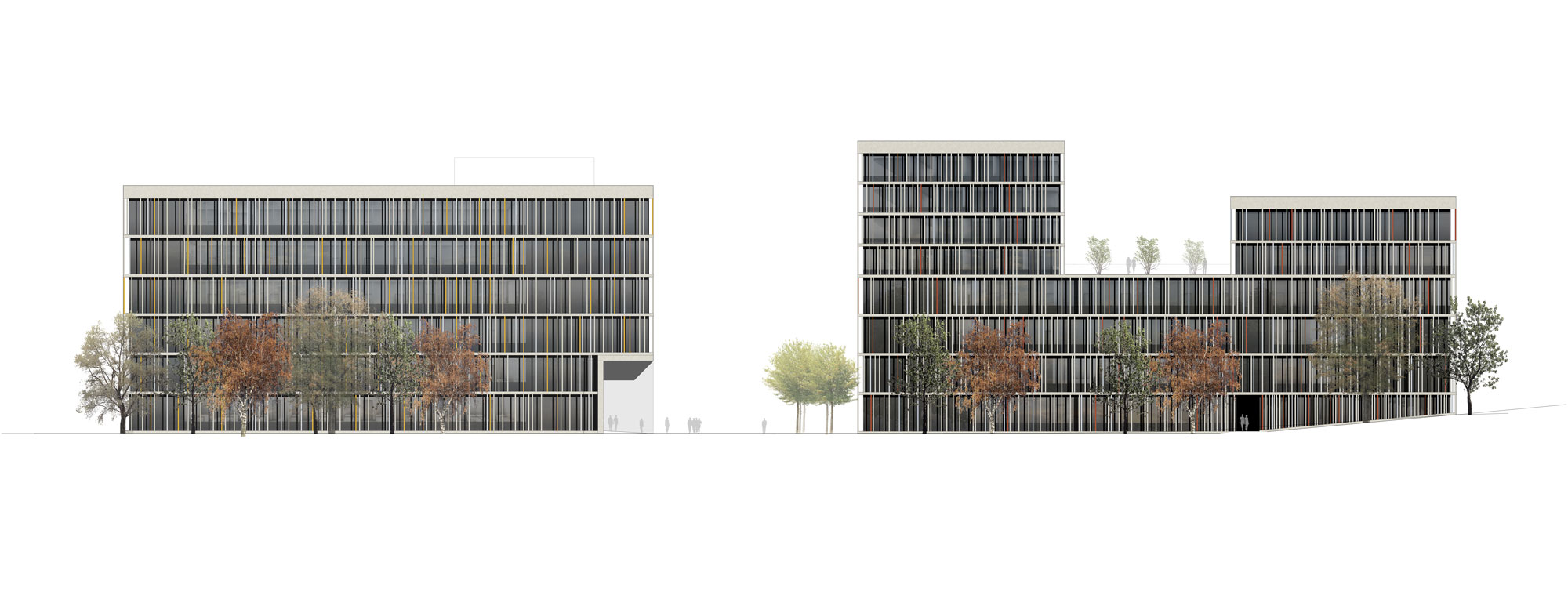Augsburg Medical University
Project realized at BHBVT Architekten, completed 2025
The Augsburg Medical University project was commissioned following a first-prize competition and comprises a campus of teaching and research buildings south of Augsburg University Hospital. The development covers a gross floor area of 32,816 m² with a total budget of €220 million.
The campus is organized along a clear north-south axis, creating a strong urban identity with defined building volumes and varied outdoor spaces that foster circulation, gathering, and interaction. The architecture balances orientation to the city with integration of patient gardens and clinic facilities, allowing the campus to open to the north and west while presenting defined lines to the east and south. A central promenade links all buildings and landscape features, forming a dynamic social and functional spine.
The teaching building is organized vertically and horizontally to respond to different internal functions. The first four floors accommodate classrooms and seminar spaces, cantered around a multi-story atrium with an open staircase that encourages interaction and communication. The foyer provides flexible spaces for daily teaching, conferences, and a large lecture hall. Upper levels house a two-story library overlooking the patient garden, featuring a double-height window that frames views of the surrounding landscape. An east-facing four-story component, reaching 31 m in height, contains office spaces.
The research building is designed to promote communication and spontaneous encounters. Its plan integrates two staggered courtyards, a glazed atrium, and a green patio, with an open staircase connecting all floors. The layout encourages informal interaction, reminiscent of a city’s streets, squares, and alleys, fostering collaboration across disciplines.
The architectural language emphasizes clarity, efficiency, and transparency, while the compact monolithic forms allow for functional adaptability, energy efficiency, and a highly legible campus structure.
Images courtesy of BHBVT Architekten. Copyright BHBVT Architekten.
