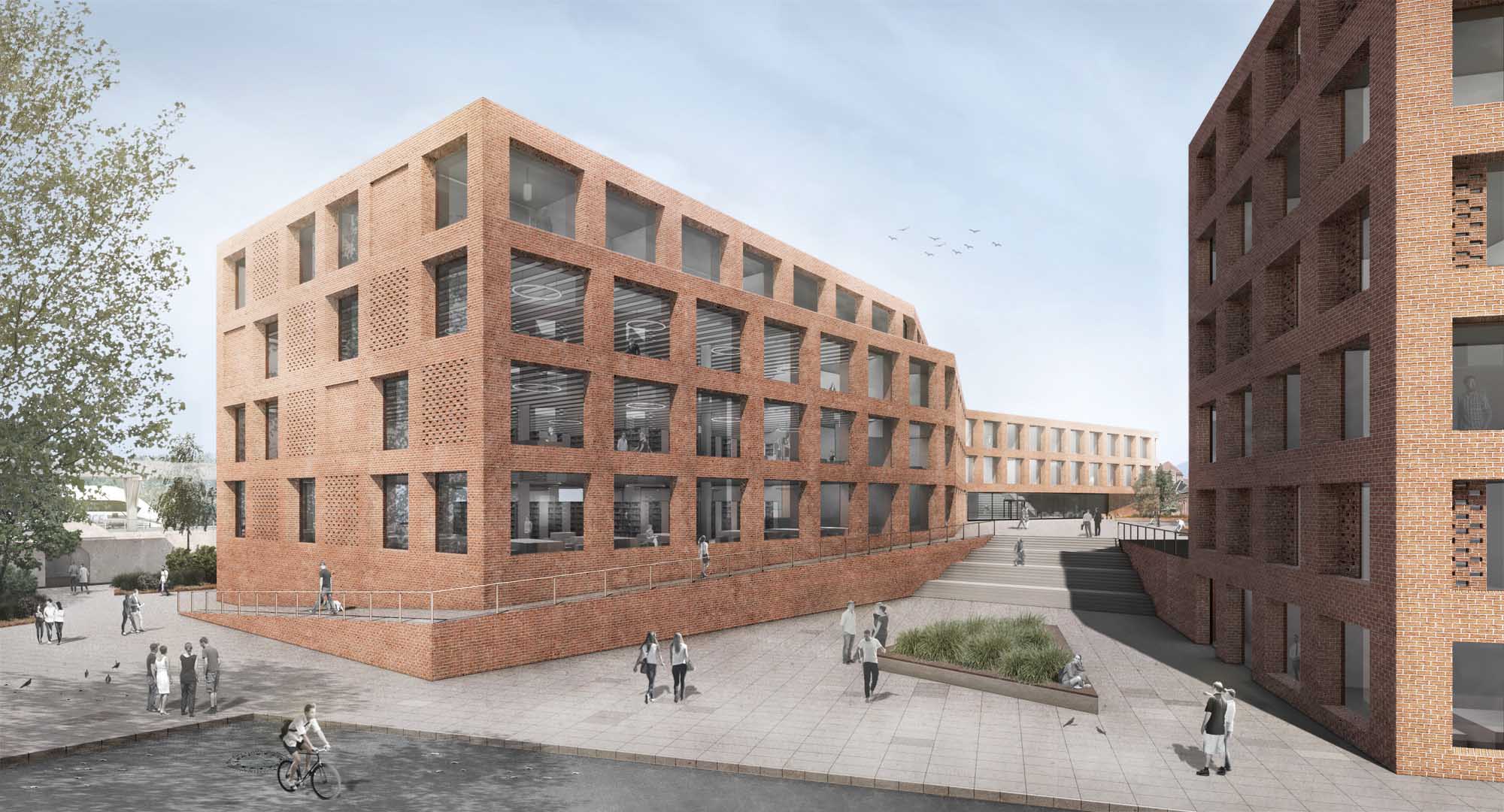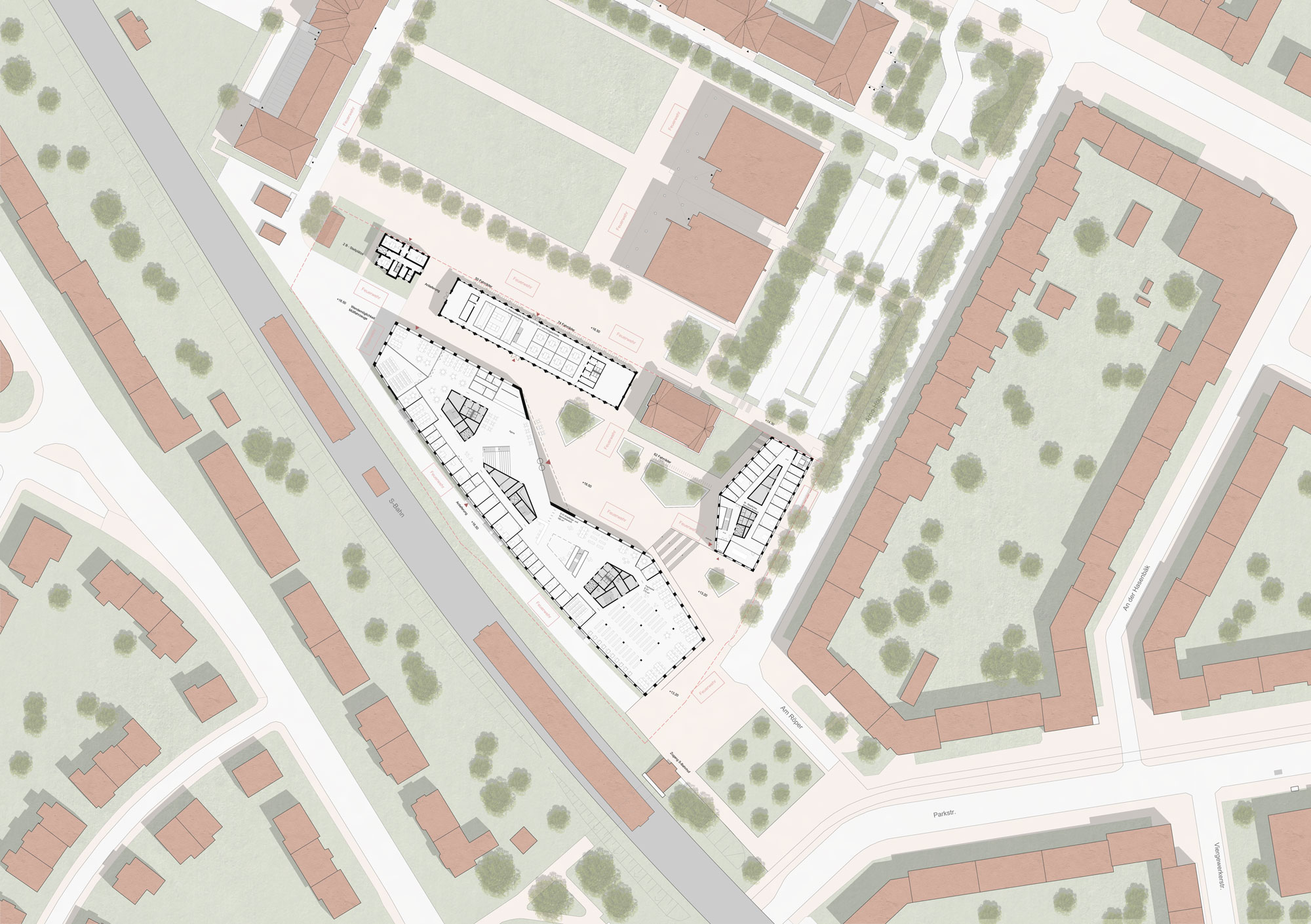Rostock University
Project completed at BHBVT Architekten — scheduled completion 2026
The University of Rostock Library and Administration Complex was commissioned following a first-prize competition. The project comprises 22,515 m² of gross floor area with a total budget of €102 million and is planned for completion in 2026.
The new library forms the southern edge of the campus along the S-Bahn railway line, establishing a clear boundary while enhancing the university’s urban presence. To the north, a cluster of former barracks buildings defines a naturally sheltered square that becomes a primary point of orientation, mediating between public circulation and the academic core of the campus.
Towards the east, facing “Am Röper” square, the project reinforces the urban frontage through a carefully articulated library façade and a new administration building designed to complement and strengthen the ensemble. The complex opens generously towards the campus centre with a grand staircase paired with a parallel access ramp, bridging the site’s varying levels. This gesture invites movement from the S-Bahn and tram stops in the southeast, creating a seamless connection between university and city.
The two new volumes respond confidently to their challenging context with distinct geometries that assert their identity while integrating into the campus fabric. Constructed in red brick, they reflect the material character of the surrounding buildings and reinforce the architectural continuity of the site. A strict structural grid defines the façade, expressed through deep horizontal and vertical masonry elements. Large openings underscore the educational purpose of the library, ensuring abundant natural light for study spaces. The design maximizes orientation: expansive fixed glazing faces north for optimal daylighting, while the southern façade incorporates more opaque elements and lattice brickwork for solar protection.
Inside the main library building, all floors are unified by a continuous library hall, two prominent staircases illuminated by skylights—one forming an “Agóra” with stepped seating—seminar rooms, a cafeteria, and flexible workspaces. The architectural intention is to create a contemporary learning environment: open, transparent, and inviting, while offering an optimal interior climate for study.
Alongside the new structures, three historic listed buildings will be transformed to house the Faculty of Philosophy and the Institute for Prehistory and Early History, providing laboratory facilities, offices, and archival spaces, further enriching the academic ensemble.
Images courtesy of BHBVT Architekten. Copyright BHBVT Architekten.





