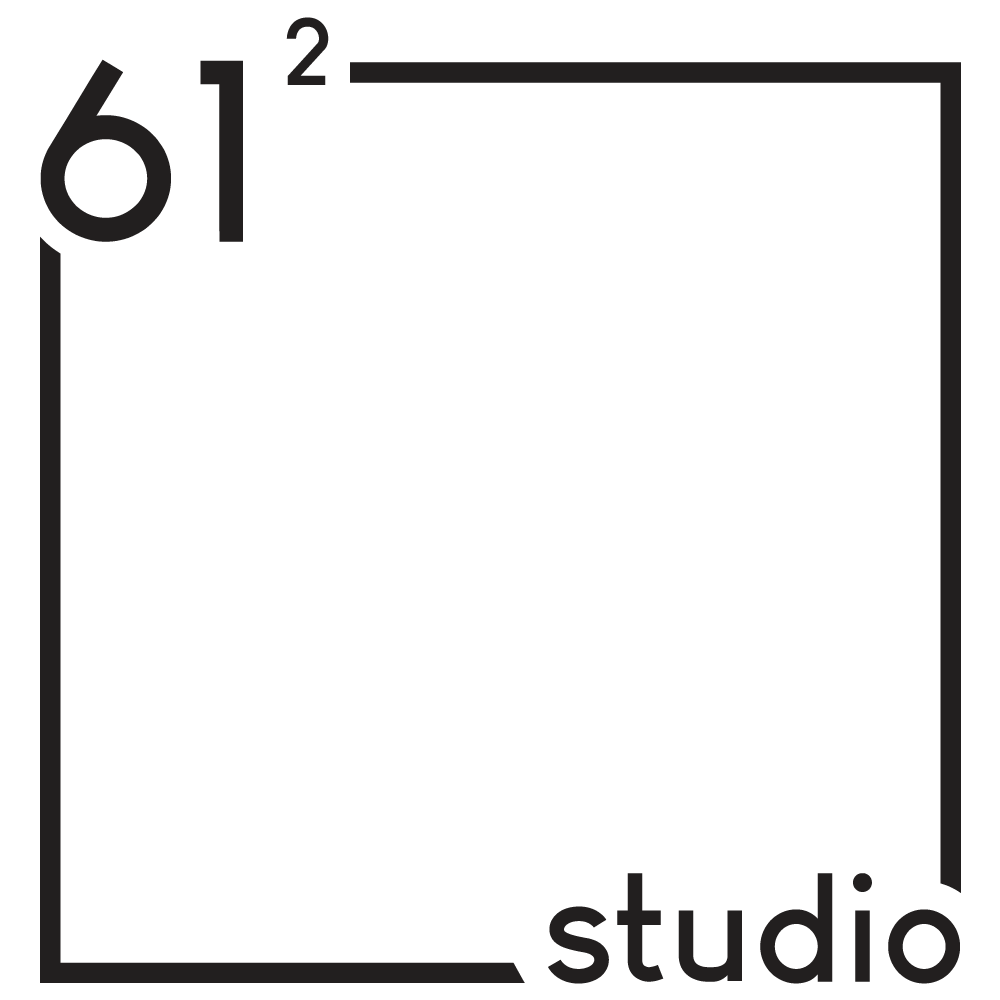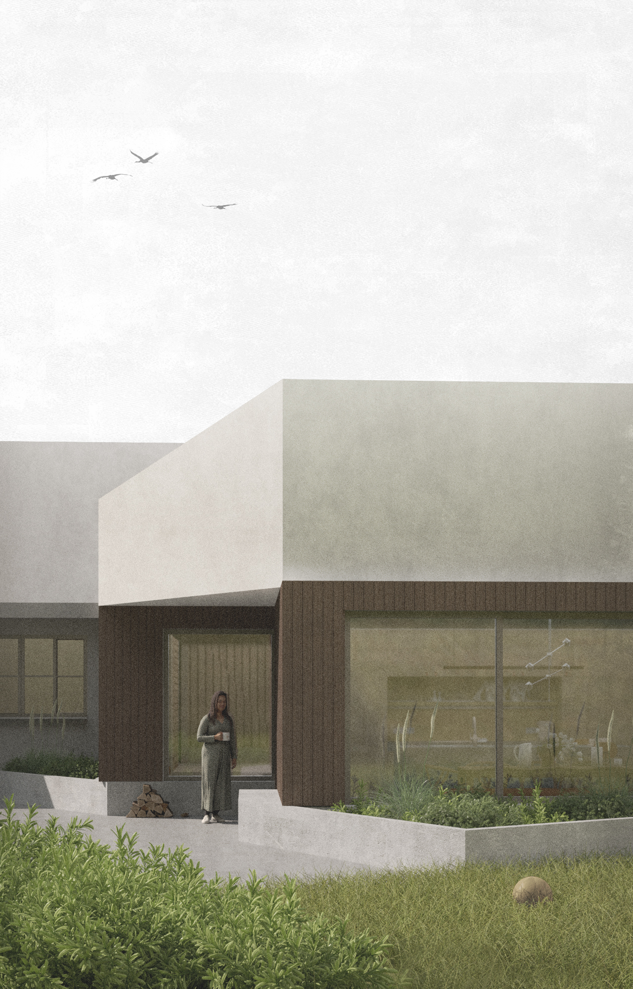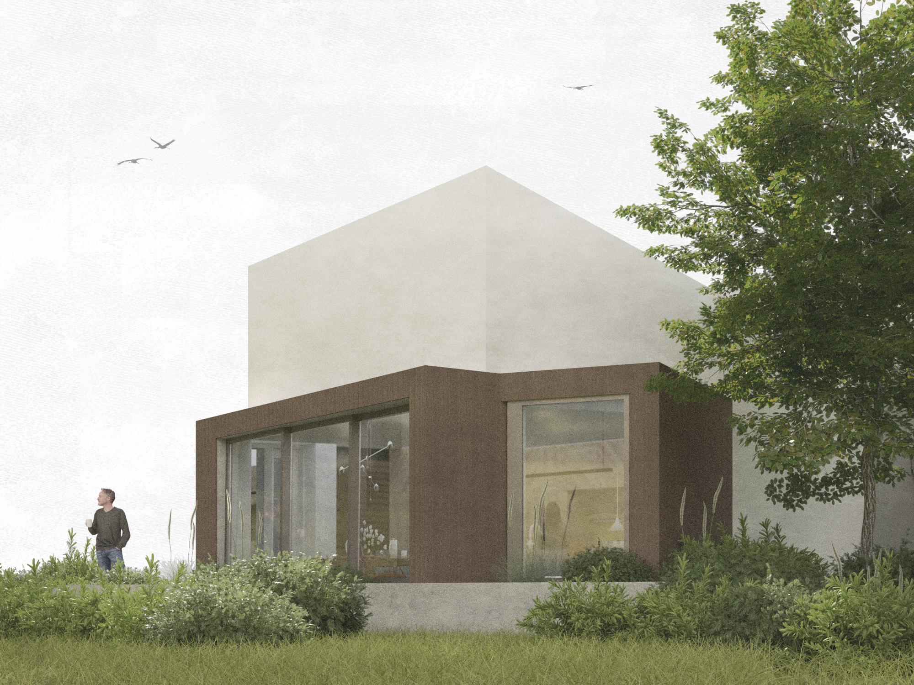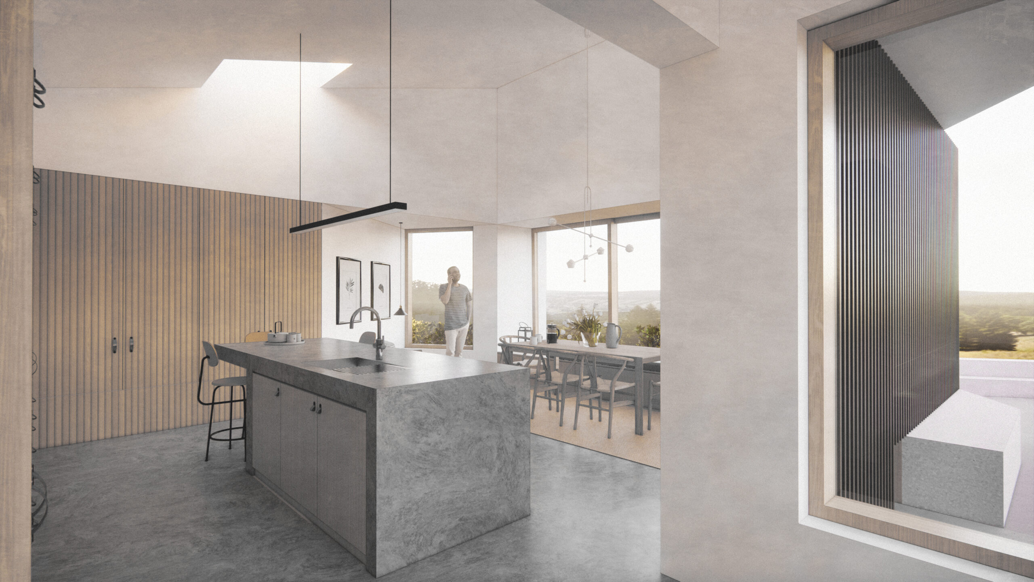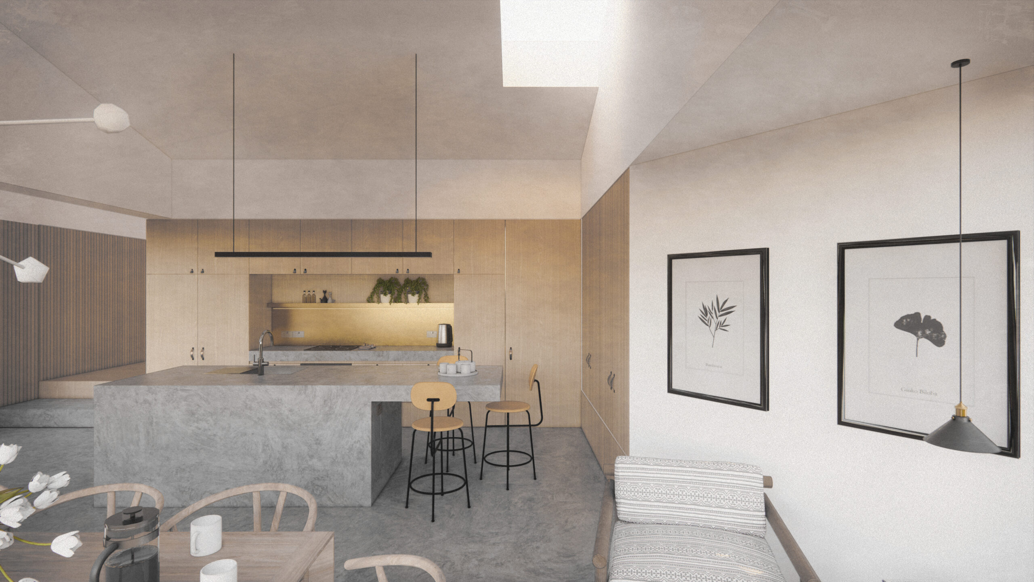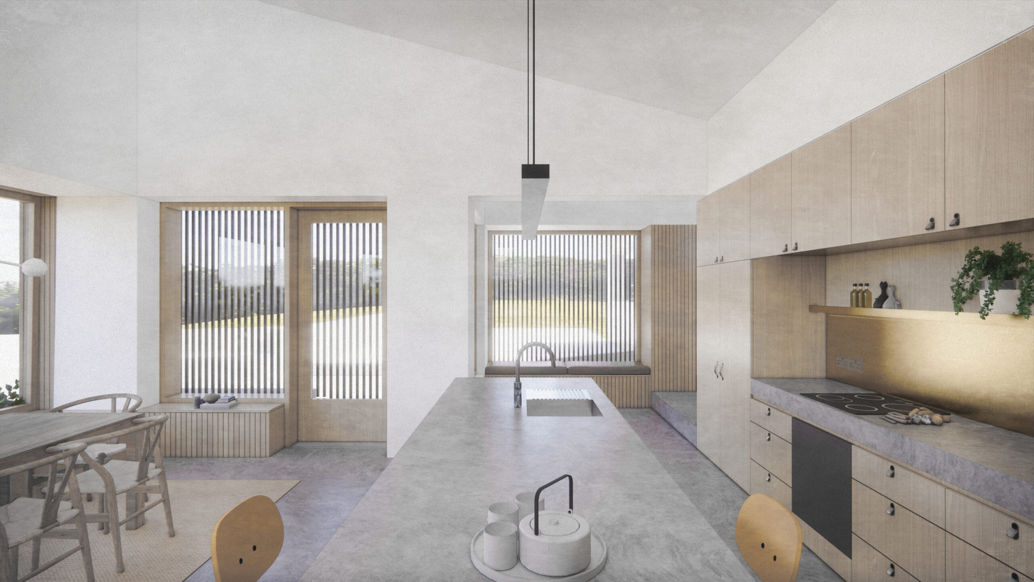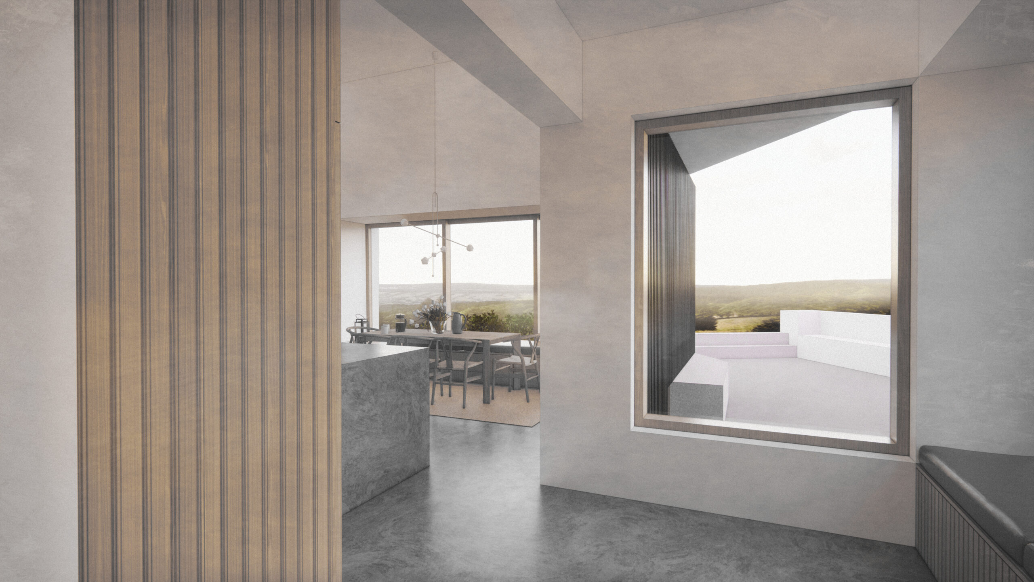Tallow House Ireland
Project developed in collaboration with Jamie Whelan Studio.
Tallow House is a sensitive transformation of a 1980s bungalow, set within the quiet rural landscape of Ireland. Drawing from the traditional Irish typologies—cottages, long houses, and tower houses—the project reinterprets the familiar form of the bungalow, addressing its inherent limitations while strengthening its connection to the surrounding countryside.
The extension is conceived as a spatial and environmental recalibration. By reorienting views and carefully shaping the new volumes, the design brings daylight deep into the home, captures southern sun, and protects interior spaces from prevailing northern winds. The result is a sequence of rooms that feel grounded in place, bright, and climatically attuned.
The new east-facing wing frames the garden through a subtle process of deconstruction and rebuilding, establishing clear thresholds and creating a more generous relationship between inside and outside. A refined profile adds visual lightness, while the garden—complete with sheltered seating, a water feature, and layered planting—anchors the house within the landscape.
A timber lattice acts as a soft environmental filter on the southern façade, reducing heat gain and giving the project its distinct material expression. This motif continues inside, where timber details, white render, stone worktops, and polished concrete floors create a warm, natural interior atmosphere.
Tallow House becomes a contemporary rural dwelling that respects its origins while gently elevating them—an architecture shaped by light, landscape, and an honest palette of materials.
