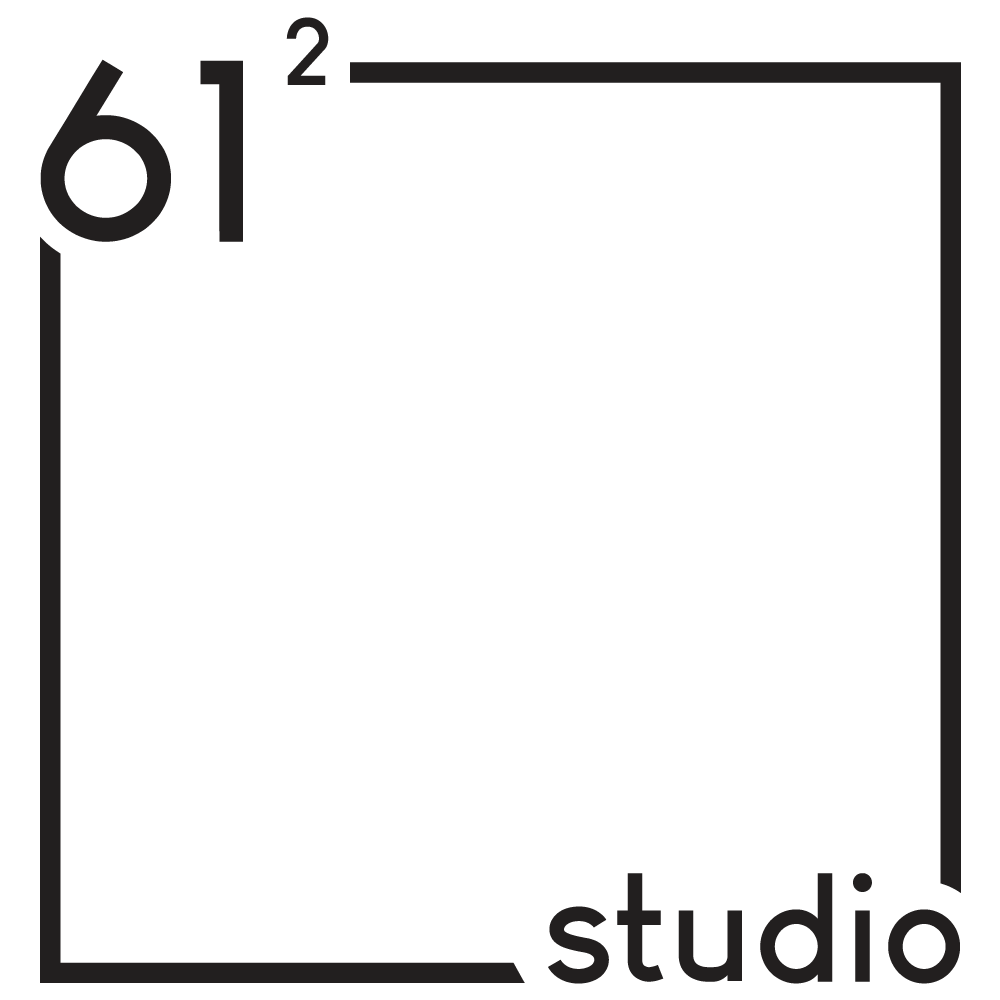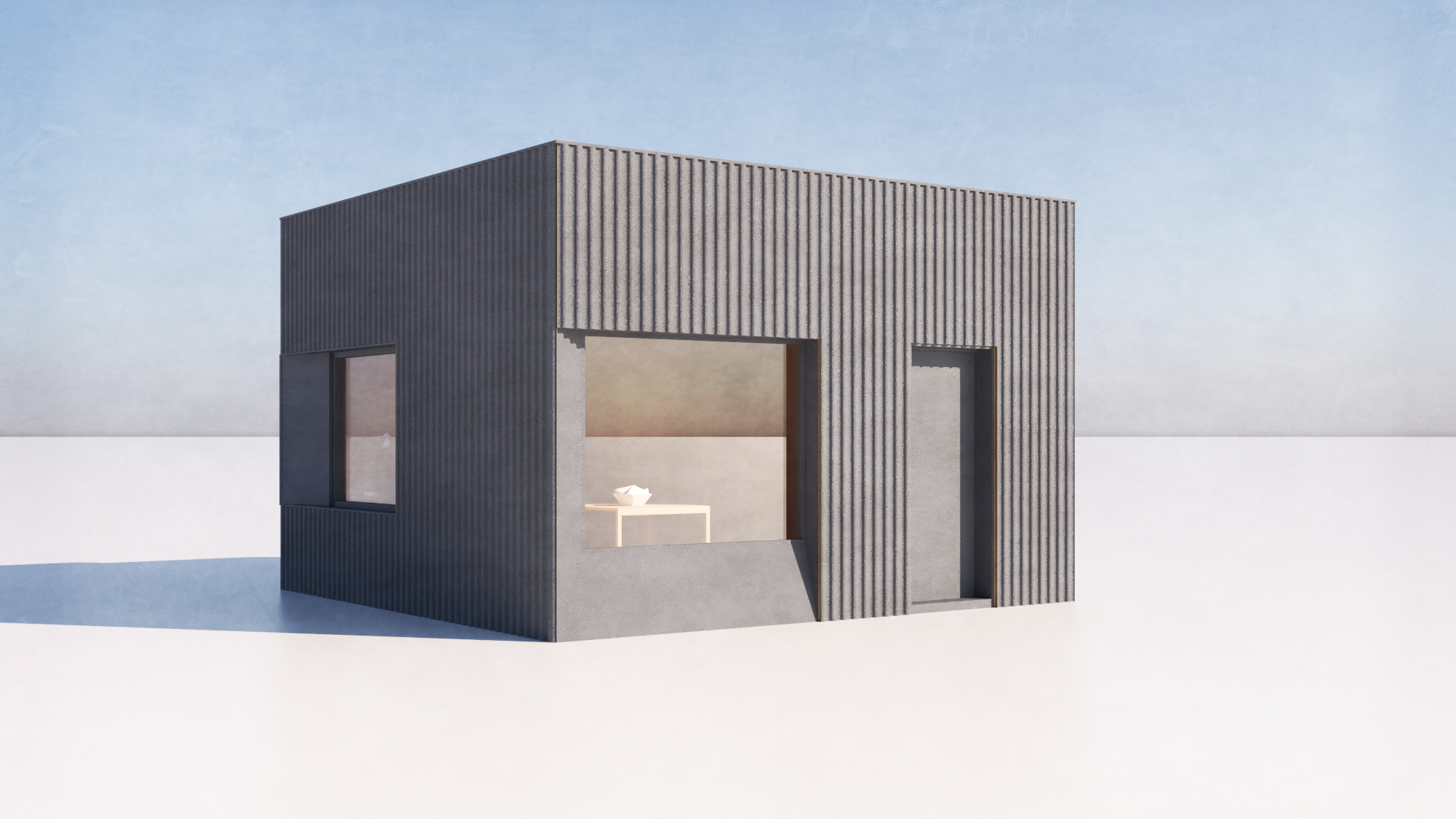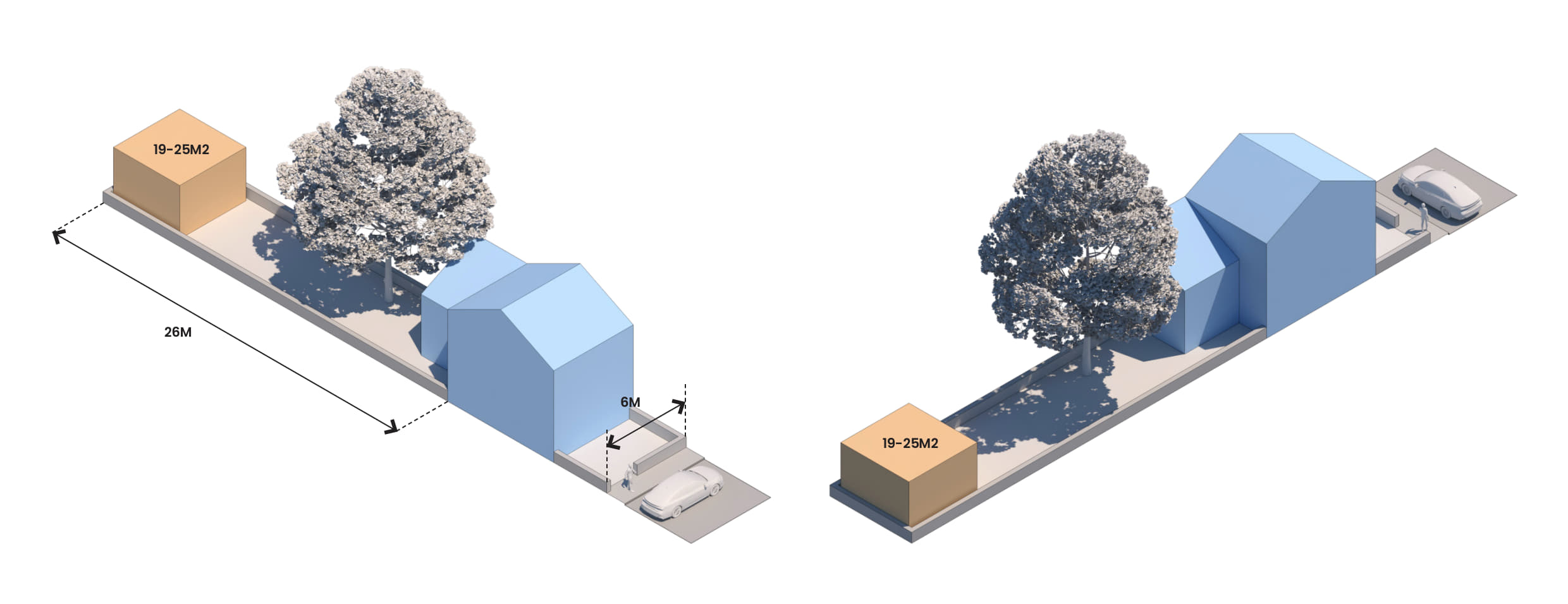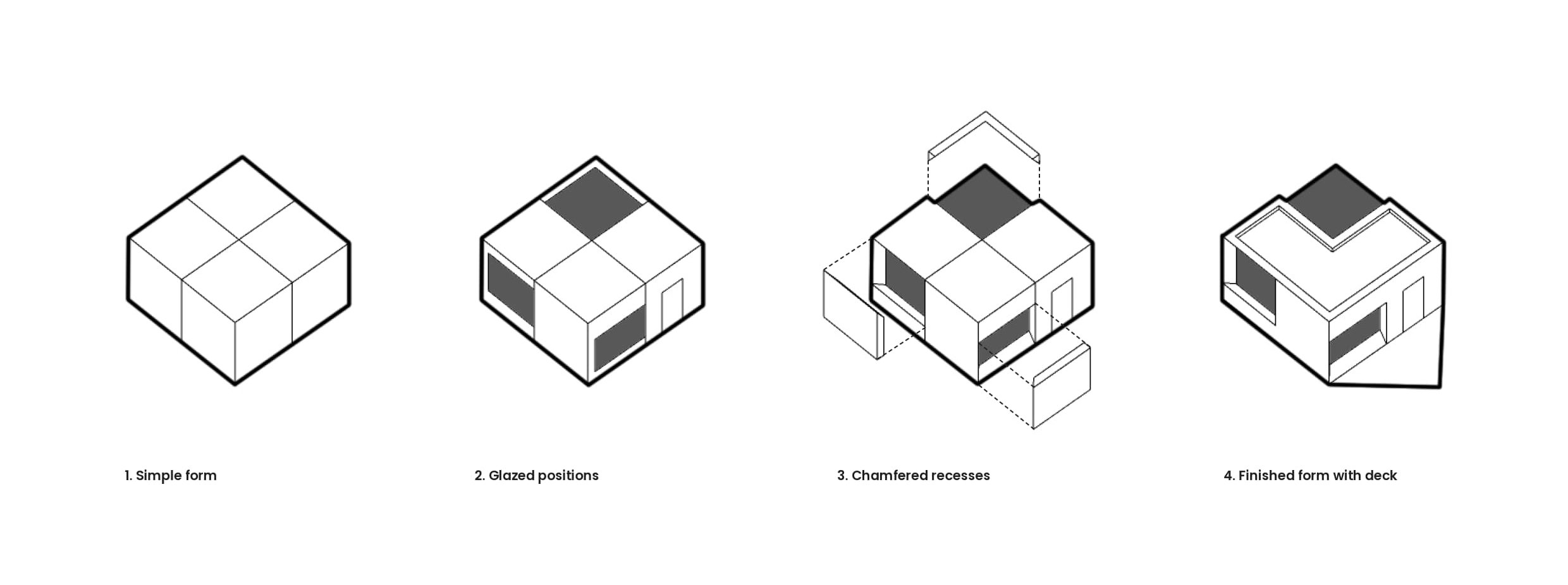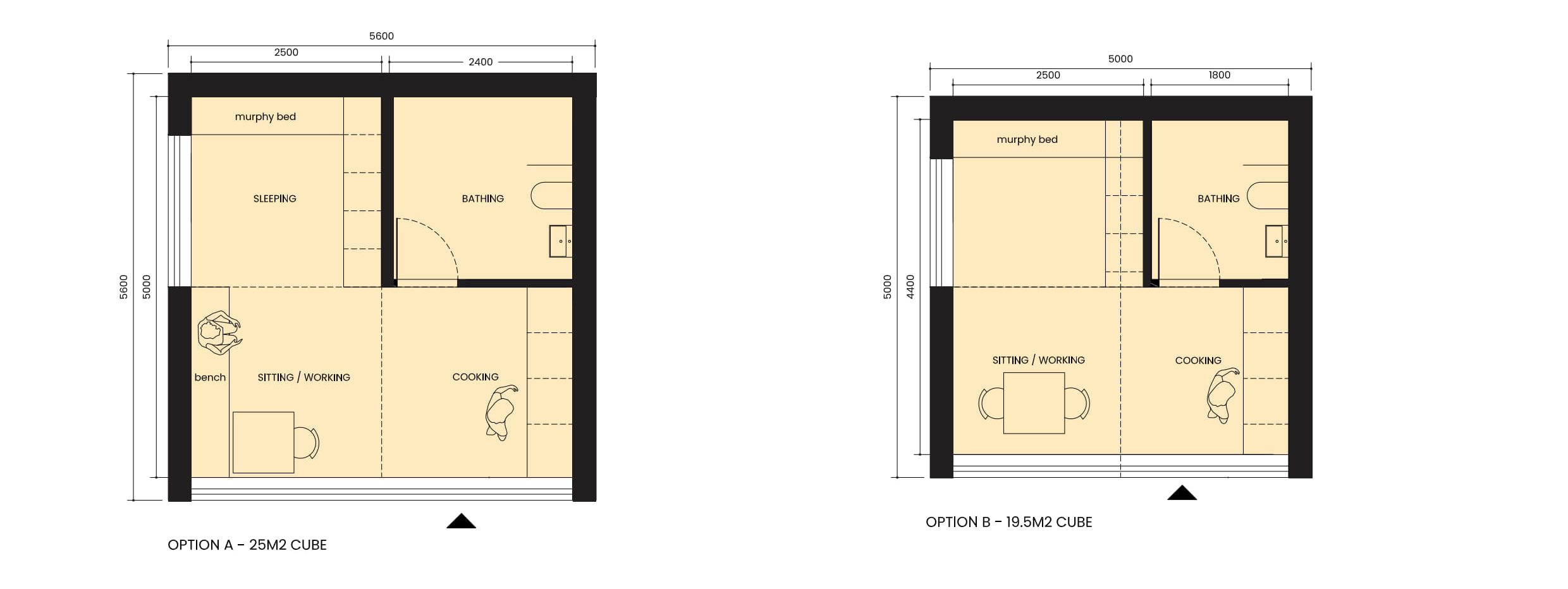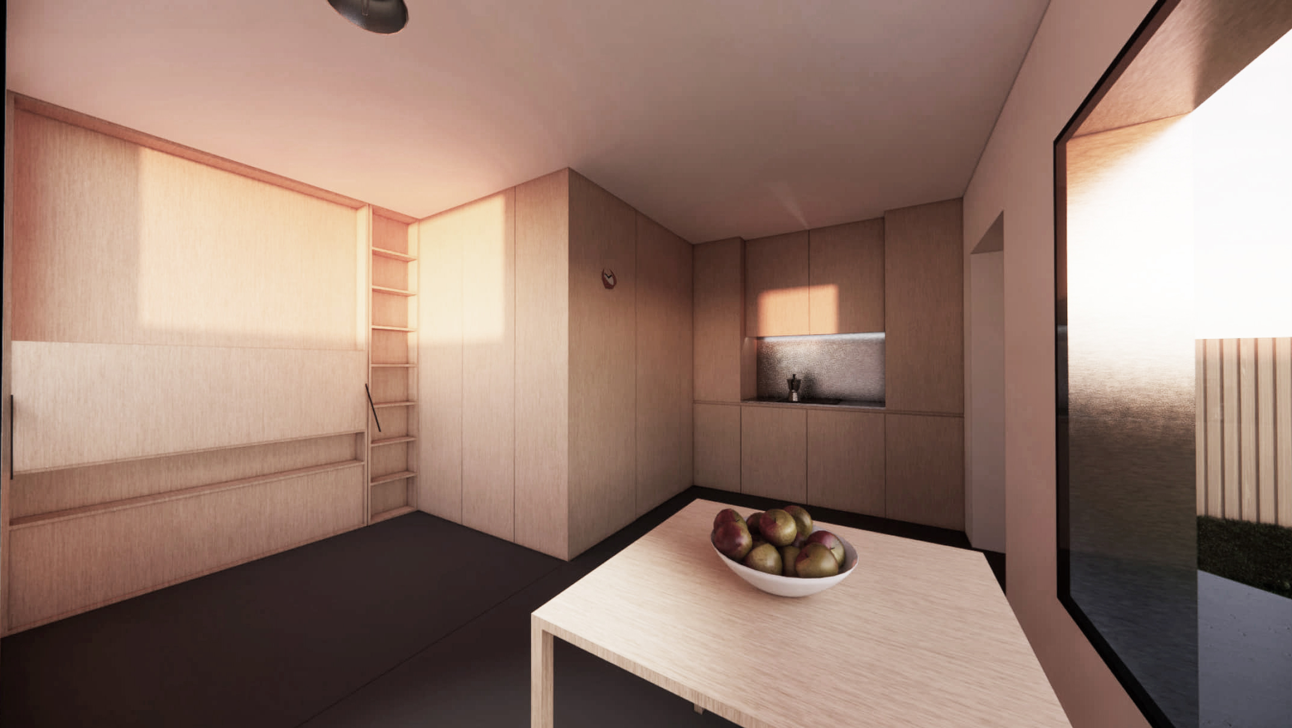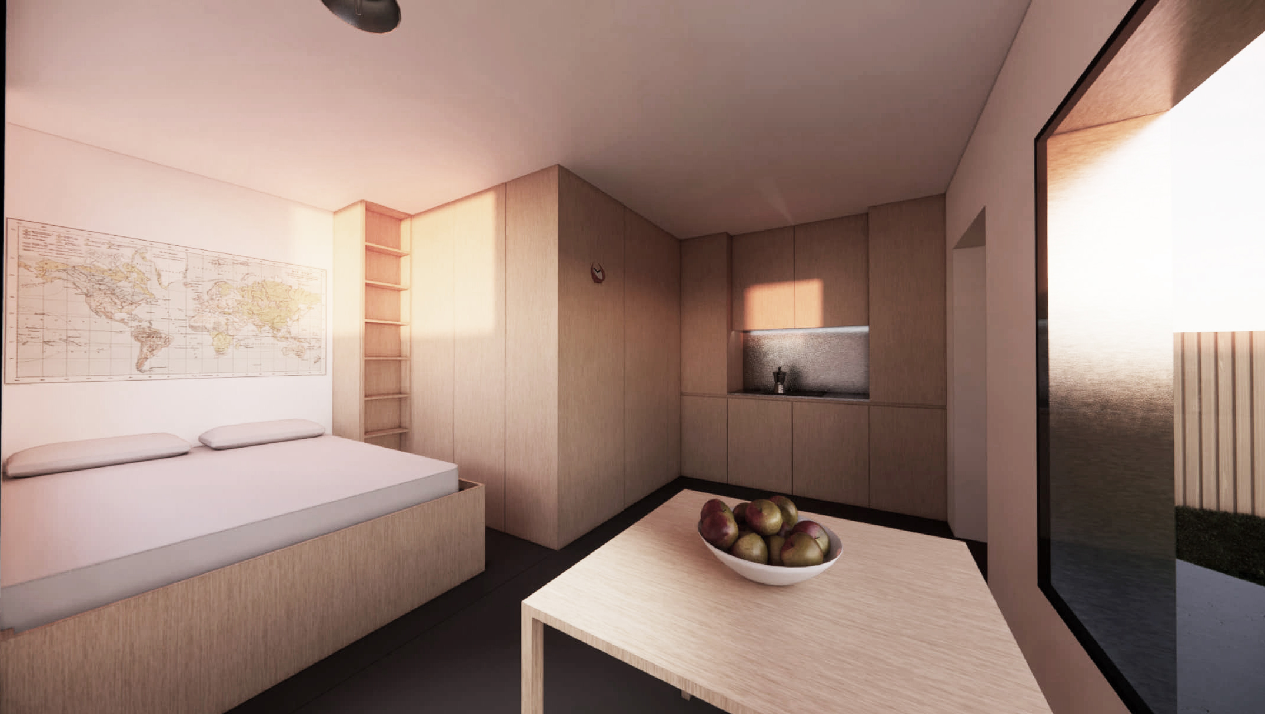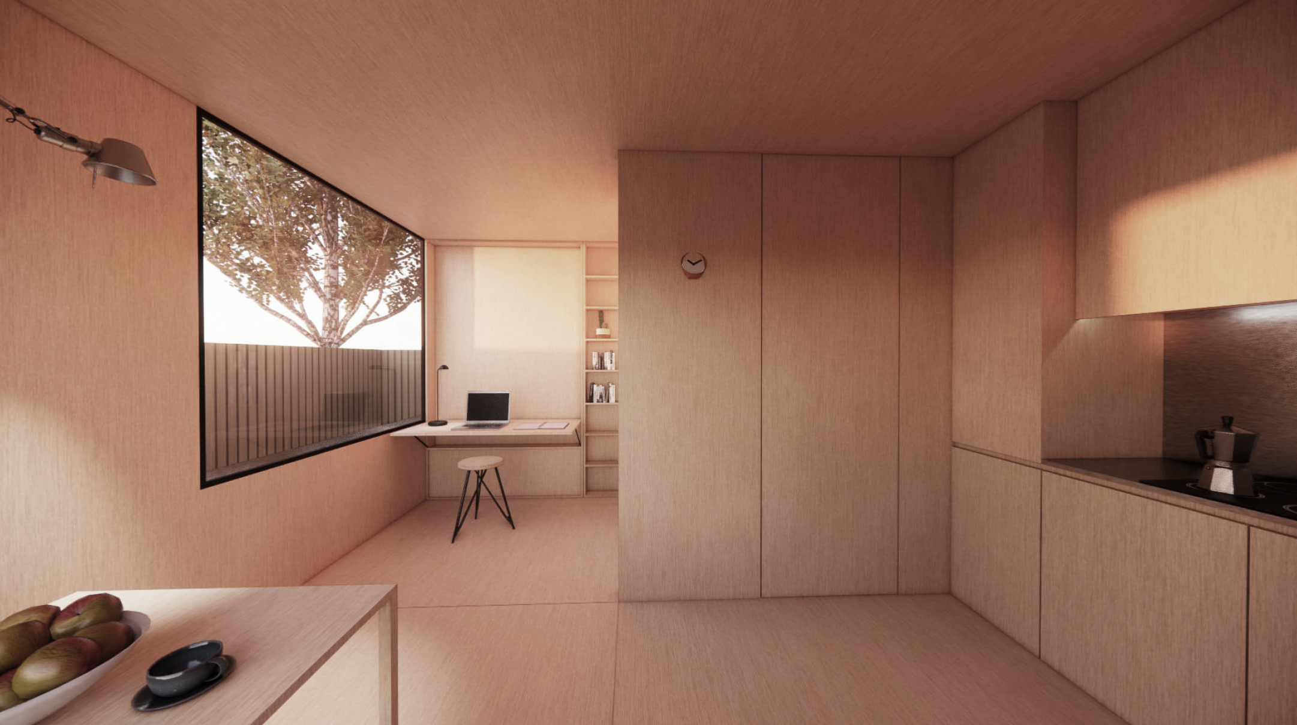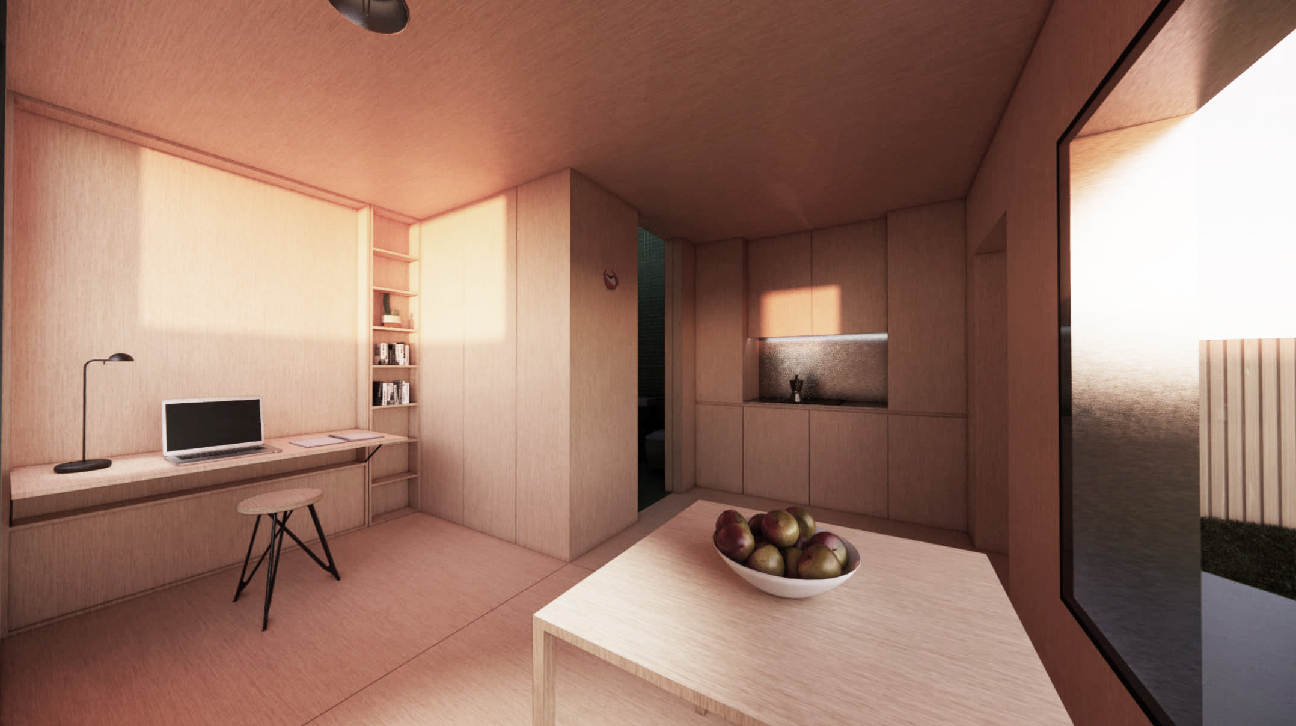The Cube House
Project developed together with Jamie Whelan Studio .
The design explores compact, modular living units tailored to the typical dimensions of Dublin housing—most notably the common 6-meter-wide plot found across thousands of city properties, with depths ranging from 10 to 50 meters.
Both Option A and Option B propose a 25m² cube configuration, addressing the core domestic functions of Sleeping, Bathing, Cooking, and Sitting/Working.
Option A develops a 5m x 5m internal space, organized into a grid of four smaller cubes. This layout is based on a 1.25m modular grid, offering flexibility in construction techniques and simplifying transport and assembly. A fold-away Murphy bed is integrated into the design, enabling multi-functional use of the space and allowing the unit to serve either as a standalone micro-home or as an extension to an existing residence.
Option B applies the same spatial logic and interior zoning but interprets the cube externally as four precise 2.5m x 2.5m modules, maintaining the overall 5m x 5m footprint. Window openings align with the modular grid and can be strategically placed to frame specific views, enhancing the connection between interior and exterior.
Facade Concept:
The building envelope features three distinct openings, each thoughtfully aligned with interior functions—at bed, desk, and bench height—to reinforce usability and connection to the outdoors. A fourth opening, positioned above the bathroom, offers a vertical view to the sky and surrounding tree canopy, a common feature in Dublin’s urban gardens. These openings are chamfered on two axes, adding sculptural depth and character to the otherwise simple, modular form.
