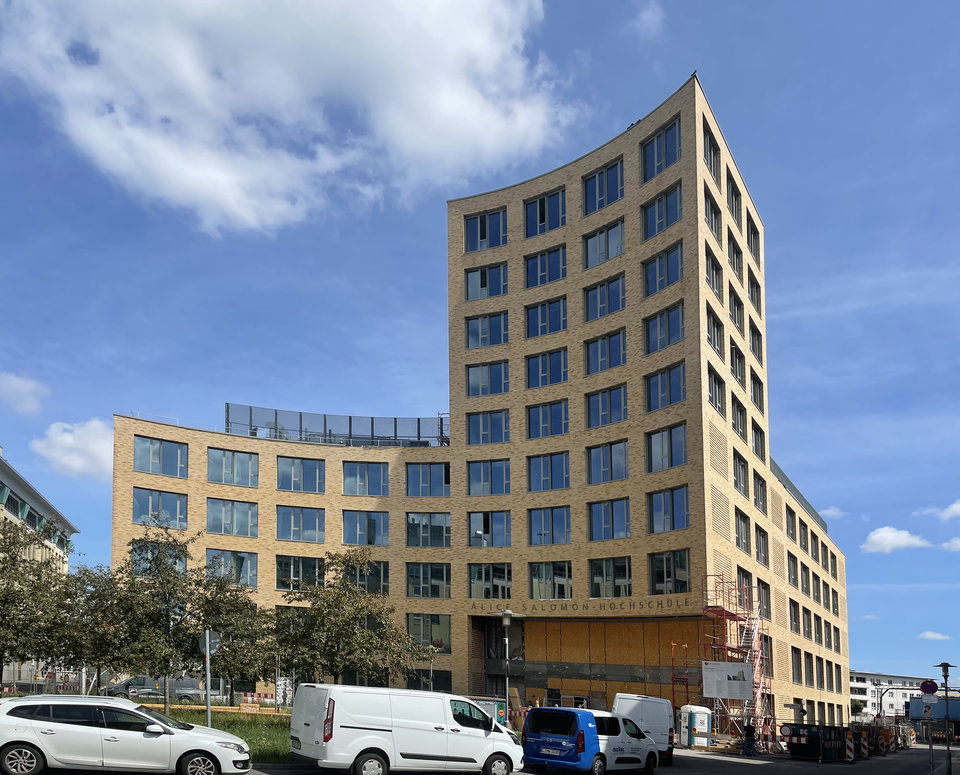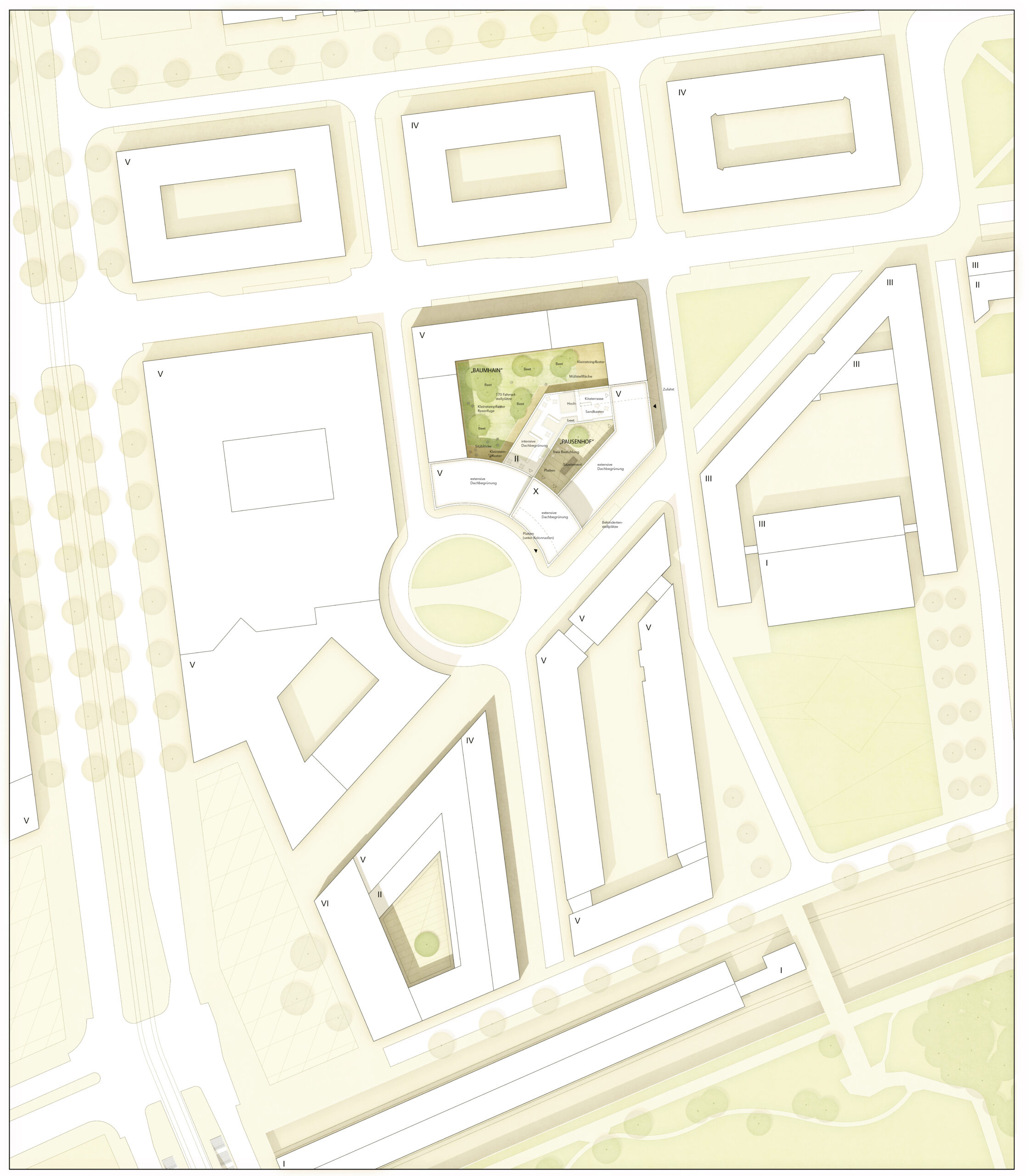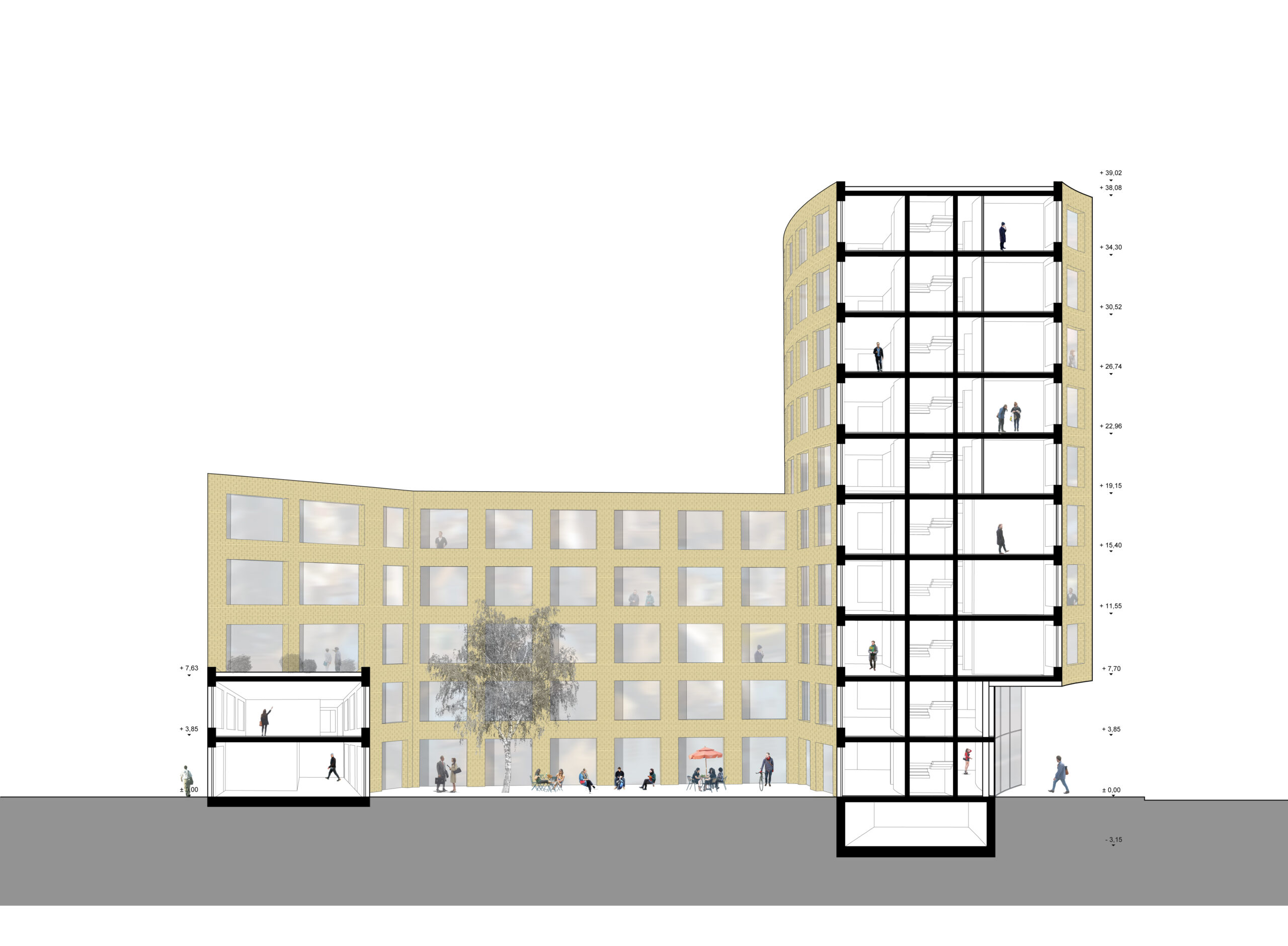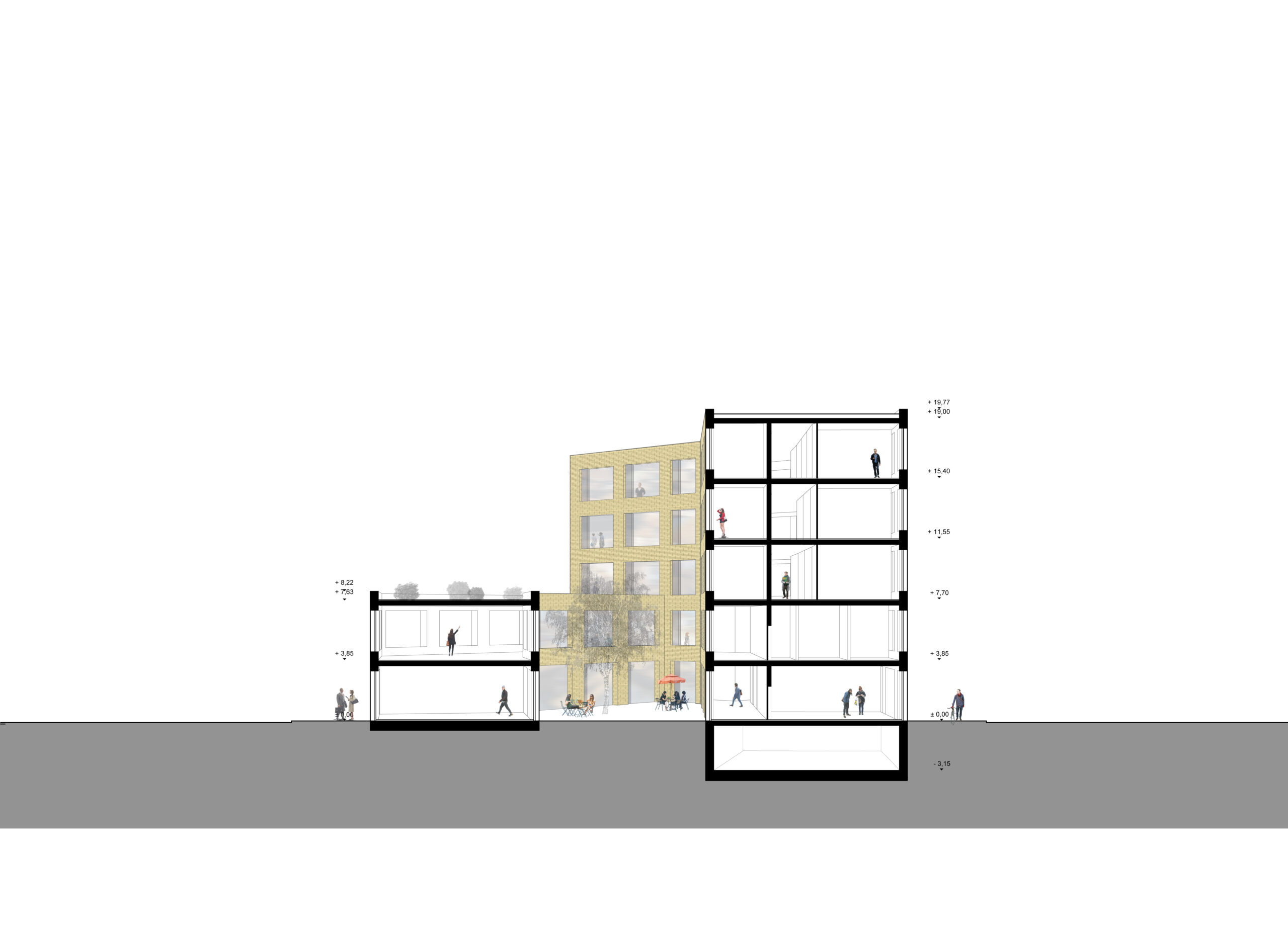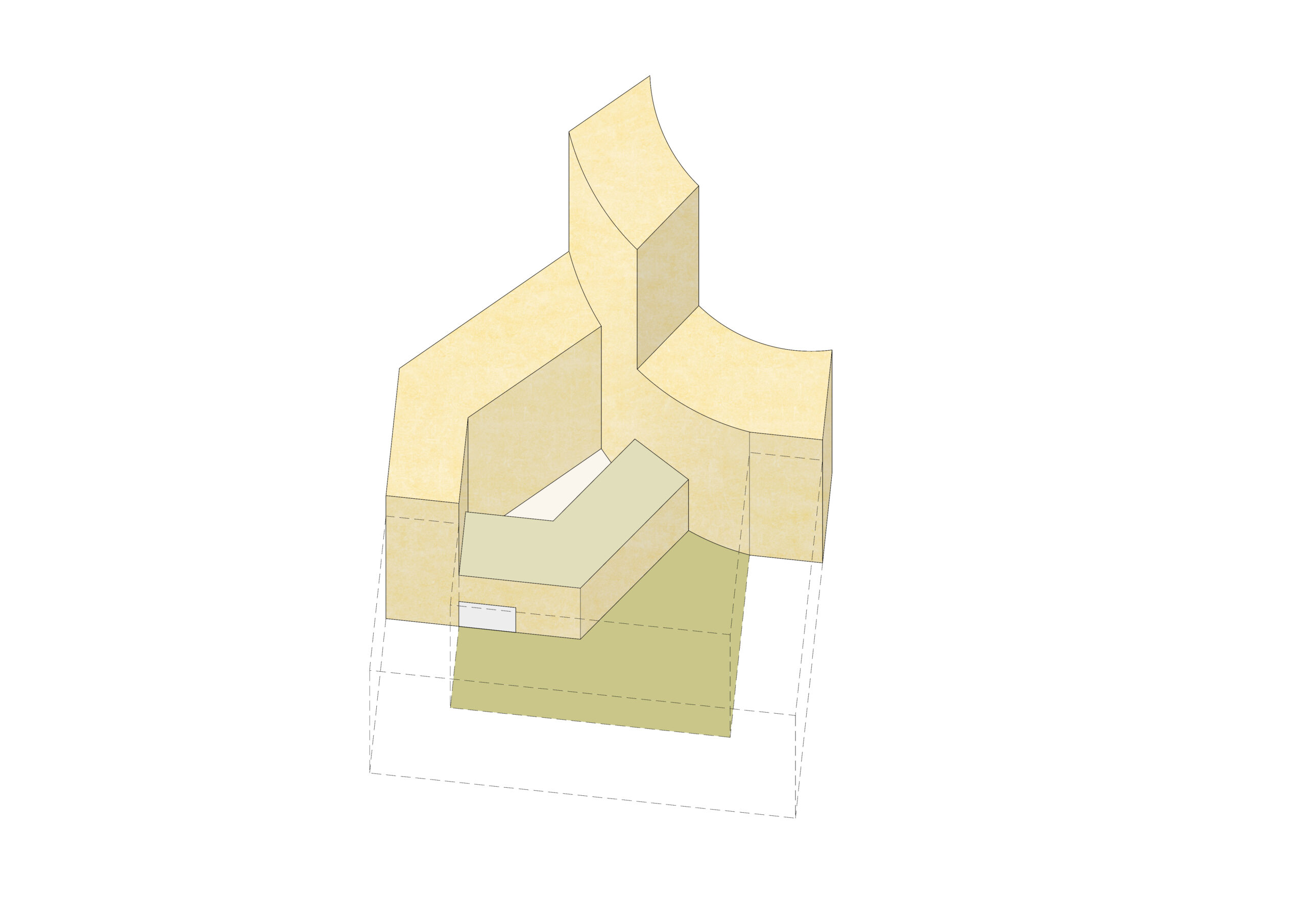Alice Solomon College
While working at BHBVT Architects, the Alice Salomon College project in Berlin was secured after winning first prize in an architectural competition. The building is scheduled has been completed in 2024, with a gross floor area of 10,057 sqm and a total project cost of €36.9 million.
The proposal completes the urban block in accordance with the original masterplan. The elegantly curved front façade and a ten-storey tower form a strong focal point addressing Kokoschkaplatz. Rather than replicating the historical colonnade motif included in the urban plan, the design offers a contemporary interpretation—a two-storey recessed cut that creates a generous and clearly defined main entrance.
By developing the block typology, a spacious internal area is created and subdivided in harmony with the surrounding buildings, resulting in two landscaped courtyards. This concept of forming an “inner heart” provides a high-quality environment for occupants, complements the existing university building, and is separated from the adjacent job centre by a canteen wing.
The building clearly expresses its educational function through large-format windows and a column-like structural rhythm. The interplay between solid walls and openings creates a balance that makes the building feel both monolithic and delicately perforated.
Images courtesy of BHBVT Architekten. Copyright BHBVT Architekten.

