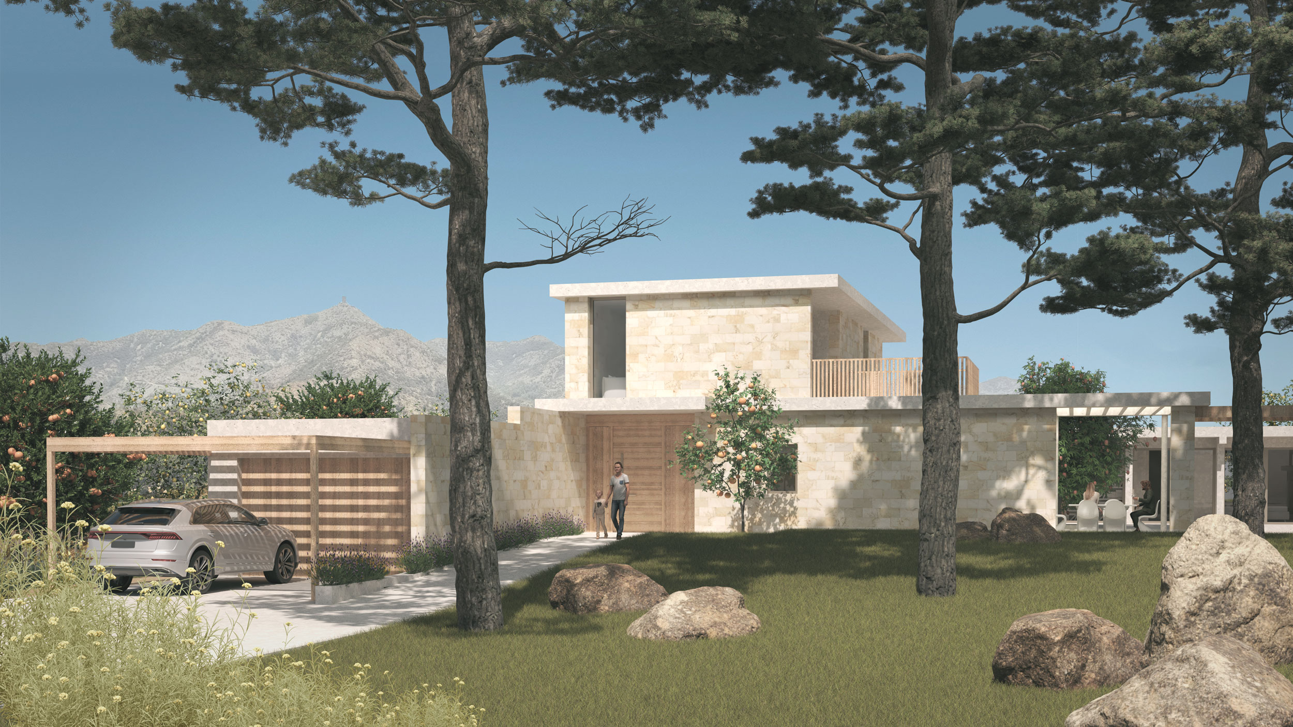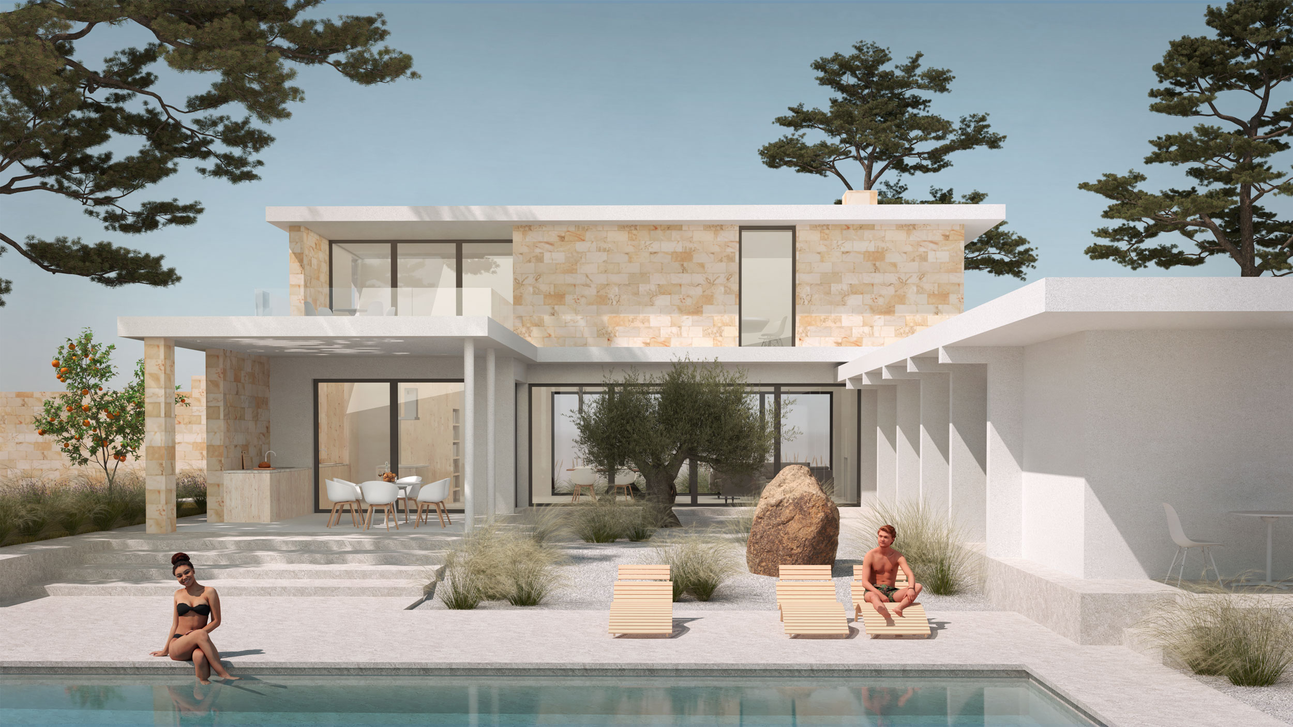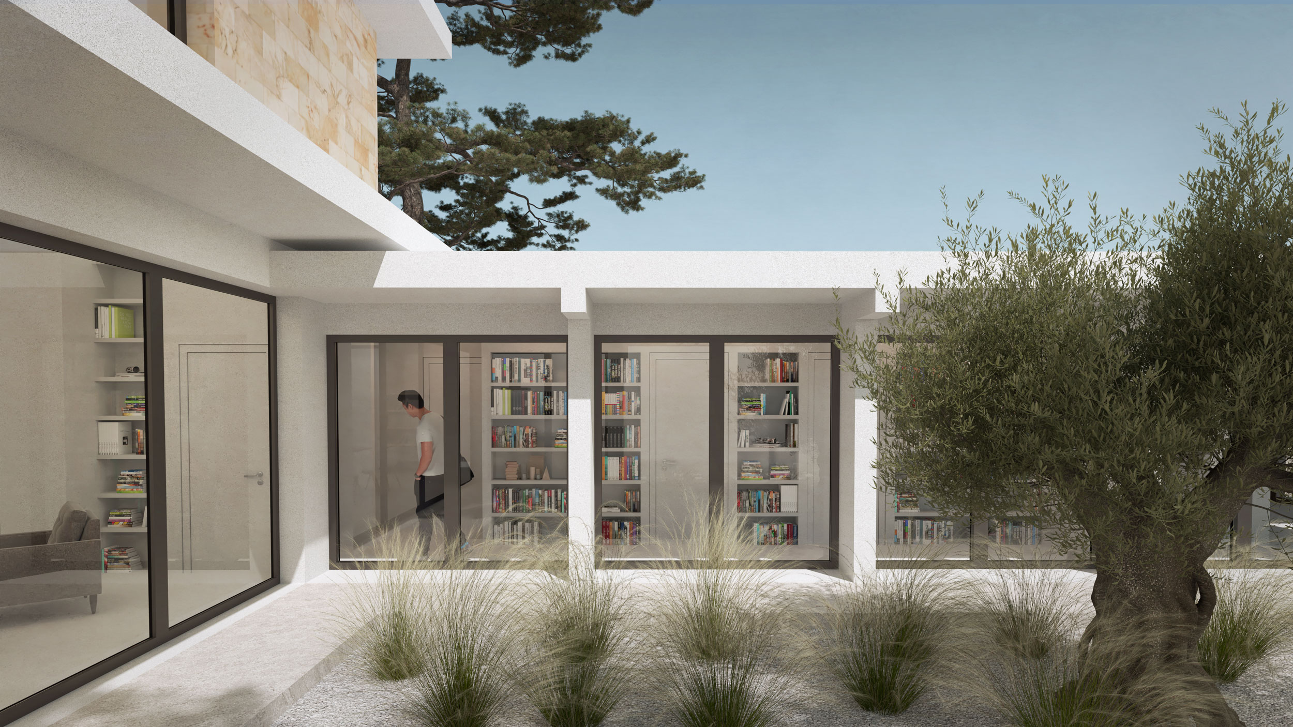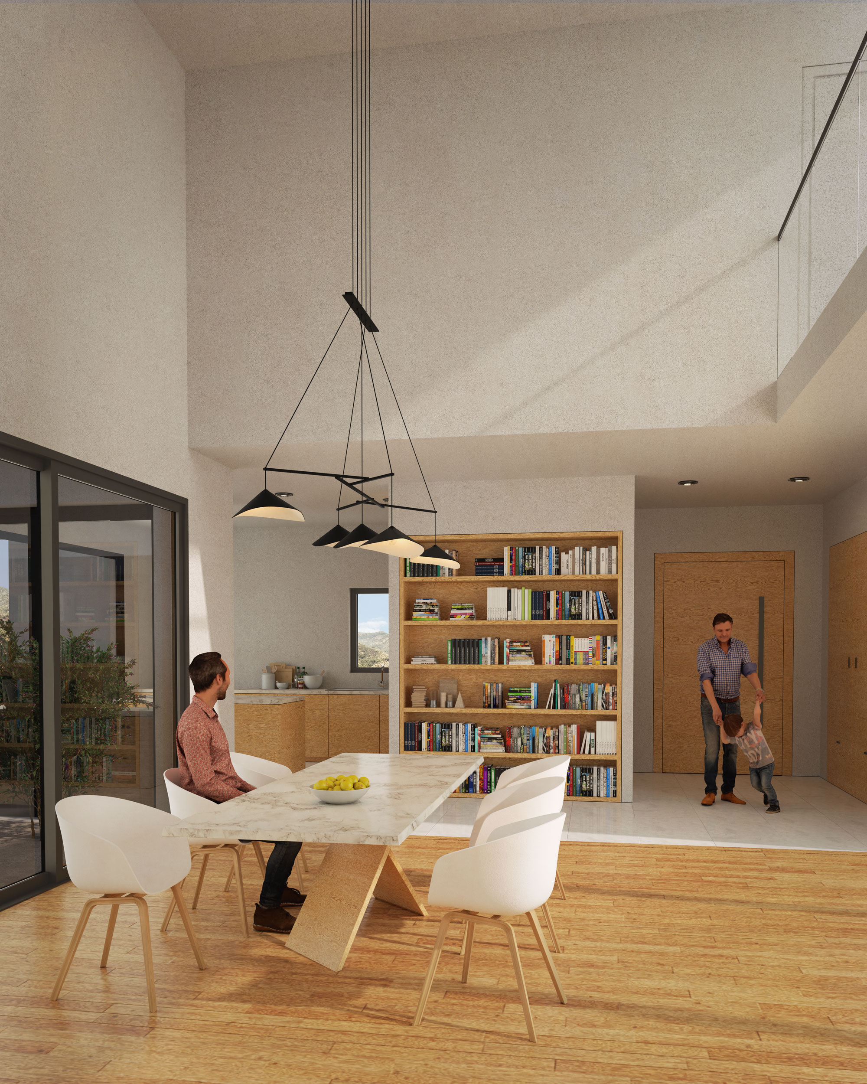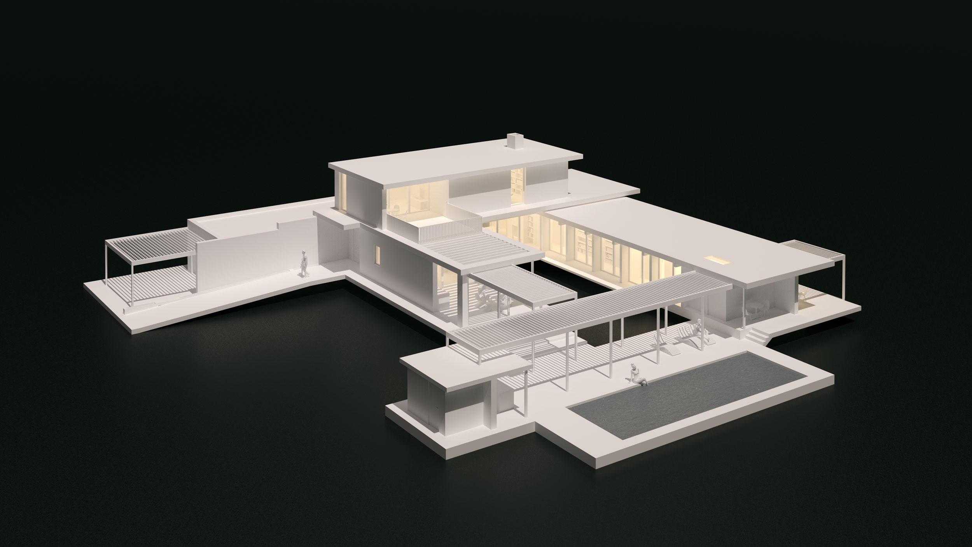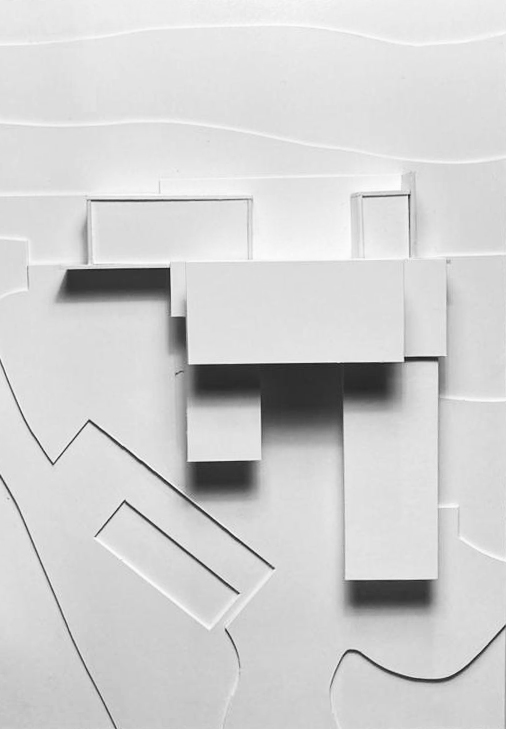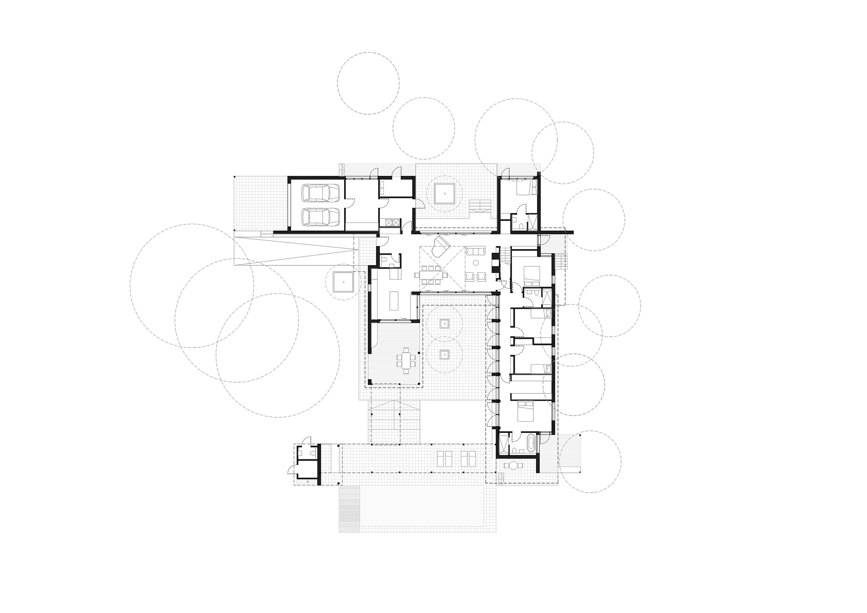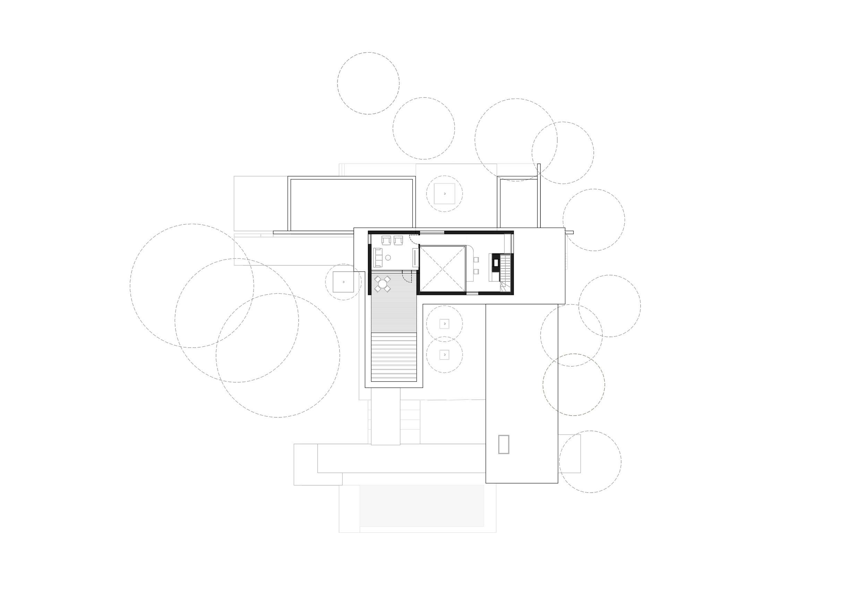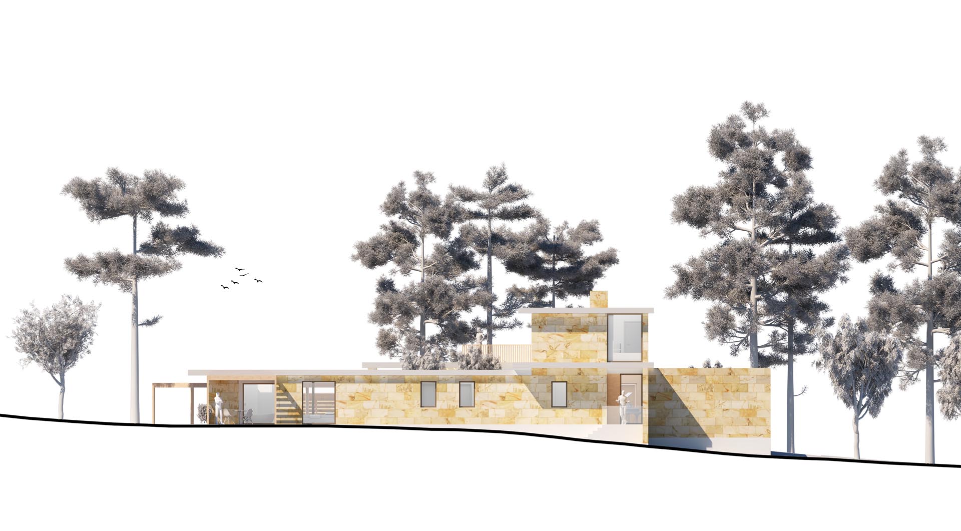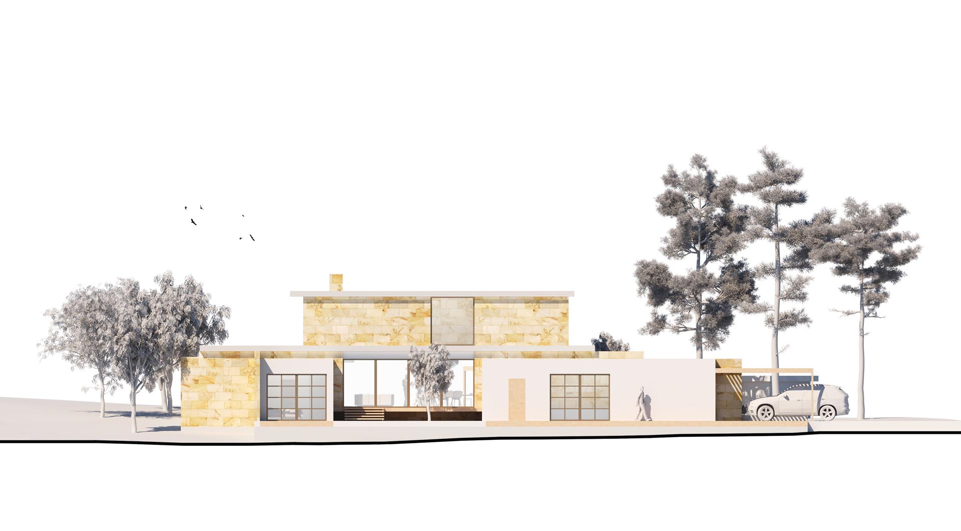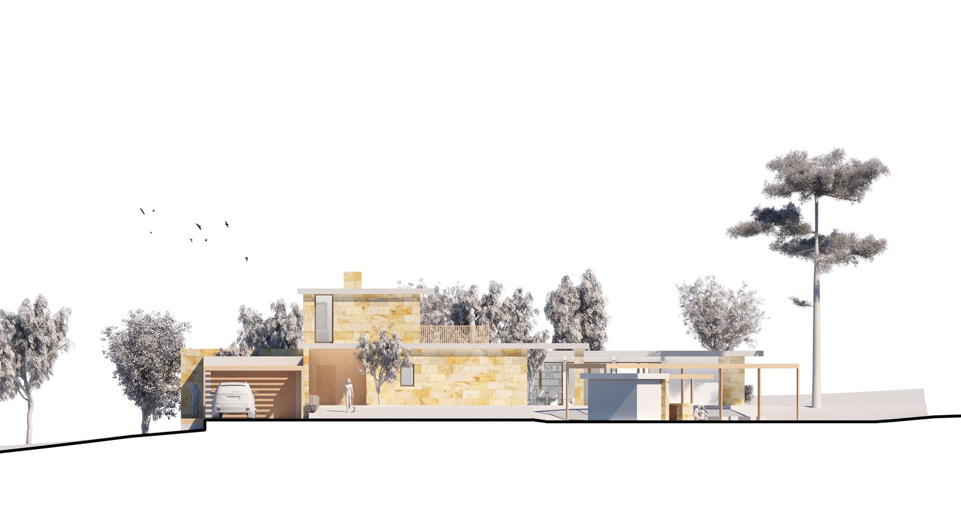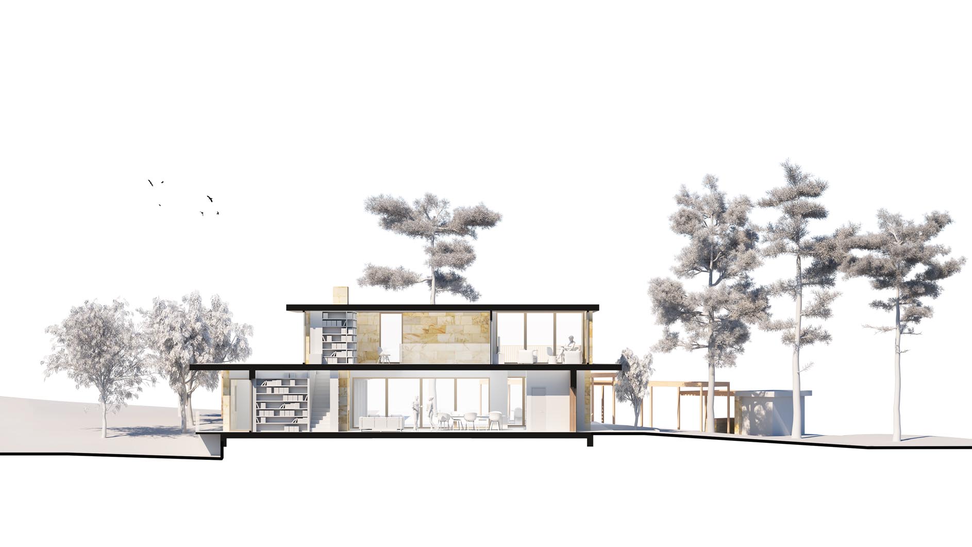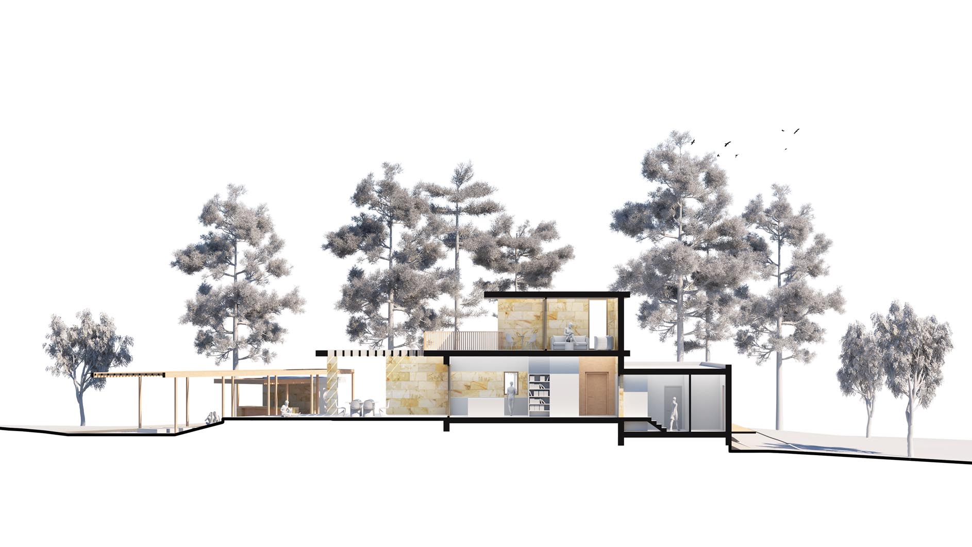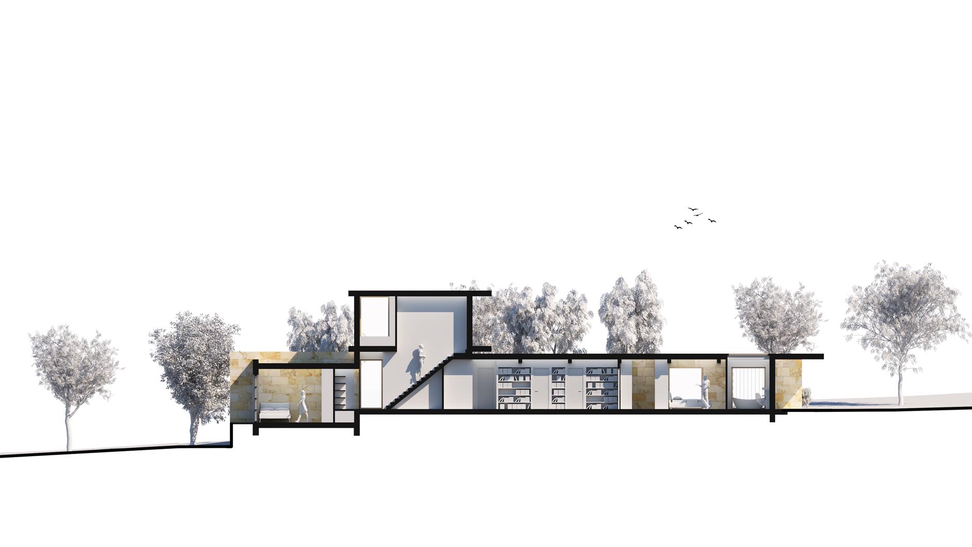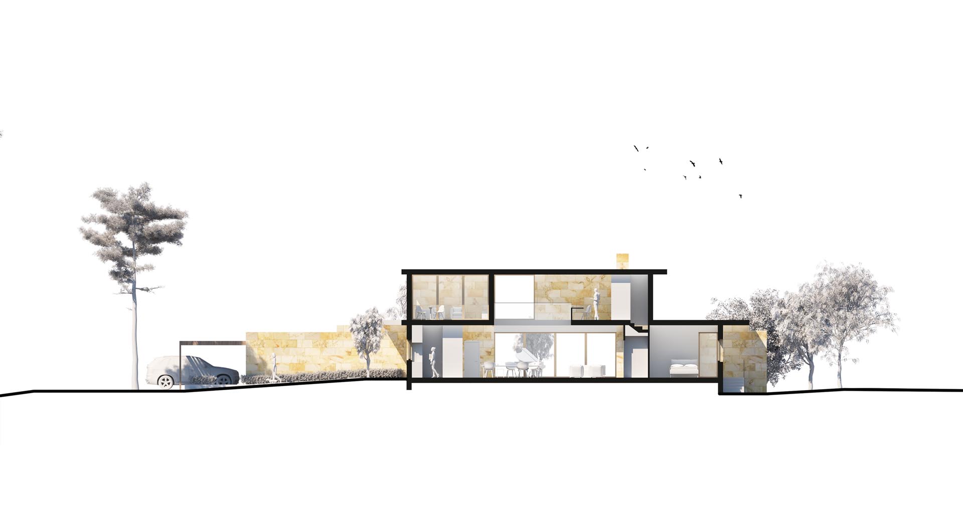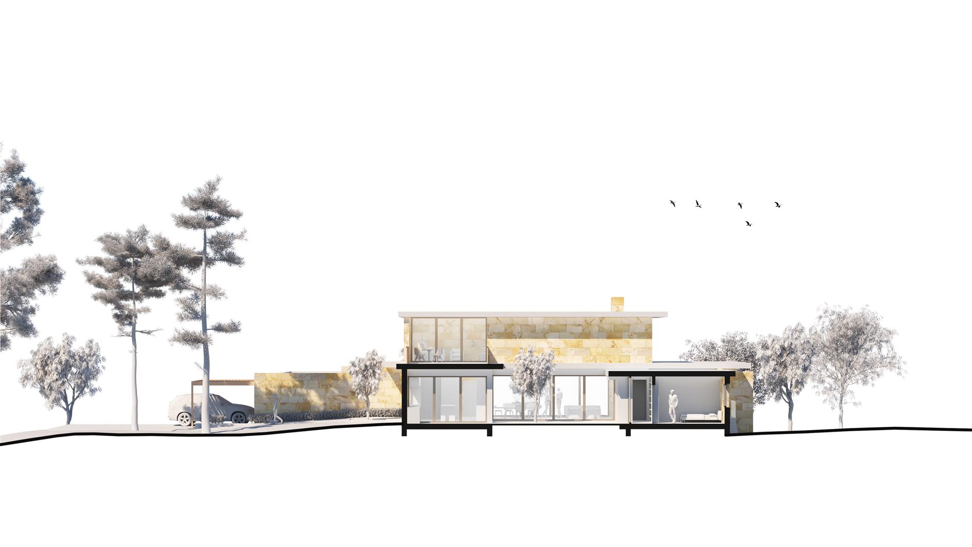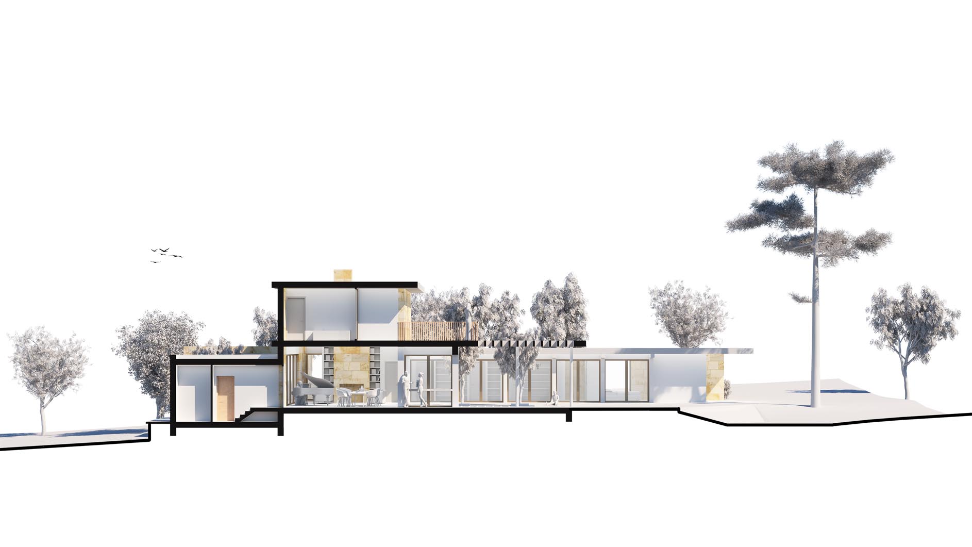Almond Tree House
Architecture rooted in climate, topography, and Cypriot vernacular
This project was developed in collaboration with architect Ben Hansen and Savvas Havatzias of HAKA Architects, serving as the local architect. Located on a quiet rural site in central Cyprus, surrounded by almond trees, forests and distant mountains, Almond Tree House is conceived as a contemporary dwelling shaped directly by climate, orientation, and landscape.
Site Strategy and Orientation
The house is positioned carefully along a north–south axis, allowing it to capture long, panoramic views toward the mountains while addressing local climatic conditions. The orientation is part of a broader environmental strategy: controlling solar gain, creating comfortable microclimates throughout the year, and reducing the building’s energy demand.
Deep overhangs, trellises, and the natural topography work together to protect the interior from harsh summer sun, while winter sunlight is allowed to enter where beneficial. Outdoor spaces are arranged to offer varying degrees of shelter and exposure, enabling year-round use.
Typology and Architectural Form
The floor plan adopts a U-shaped configuration, inspired by principles of Cypriot vernacular architecture. This typology provides clarity, hierarchy, and a strong relationship with the landscape. The U-shape divides the programme into three distinct wings:
- Entrance & Kitchen Wing,
- Public Living Wing,
- Private Sleeping Wing.
At the heart of the house sits a shaded, wind-protected courtyard, functioning as the central gathering space. It is conceived as an outdoor room — a cool refuge during the hottest months, and a social extension of the interior.
Smaller terraces, outdoor seating pockets, and a pool oriented toward the views complete the exterior sequence, providing a variety of atmospheres throughout the day.
Interior Atmosphere and Spatial Qualities
The interior is open, calm, and filled with soft natural light. Windows are placed with precision: always framing landscape, never admitting excessive direct sunlight. Materials are kept simple and warm, complementing the surrounding rural environment.
A large double-height living room with a fireplace forms the spatial and emotional centre of the home. The private wing contains smaller, more intimate bedrooms designed to offer quiet and retreat. On the upper level, an office and study area overlook the expansive Cypriot landscape, offering a peaceful workspace immersed in nature.
Architecture of Place and Climate
The Almond Tree House is a contemporary reflection on living in the Cypriot countryside. It merges environmental logic, vernacular knowledge, and modern design thinking, forming a residence that is sustainable, deeply contextual, and emotionally generous.

