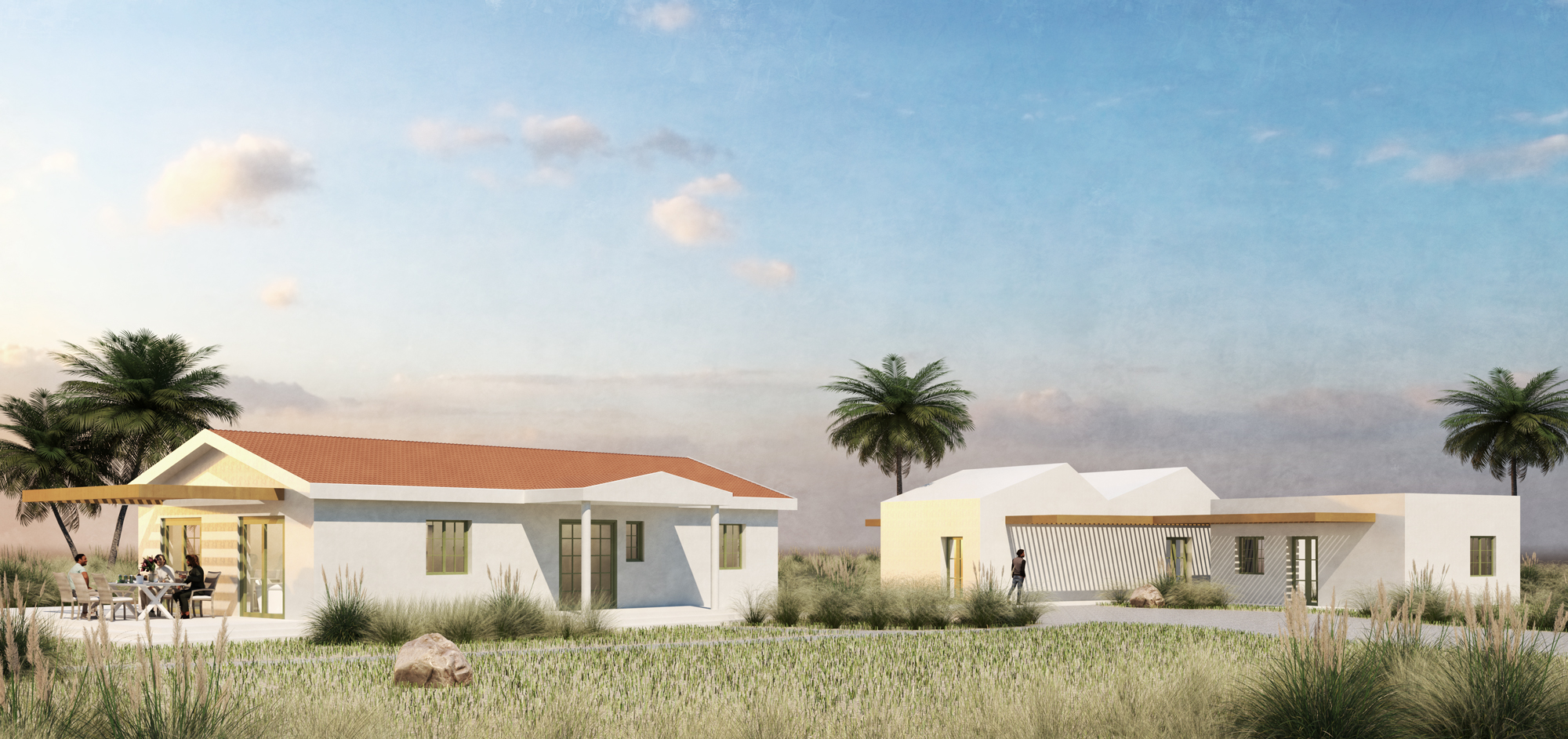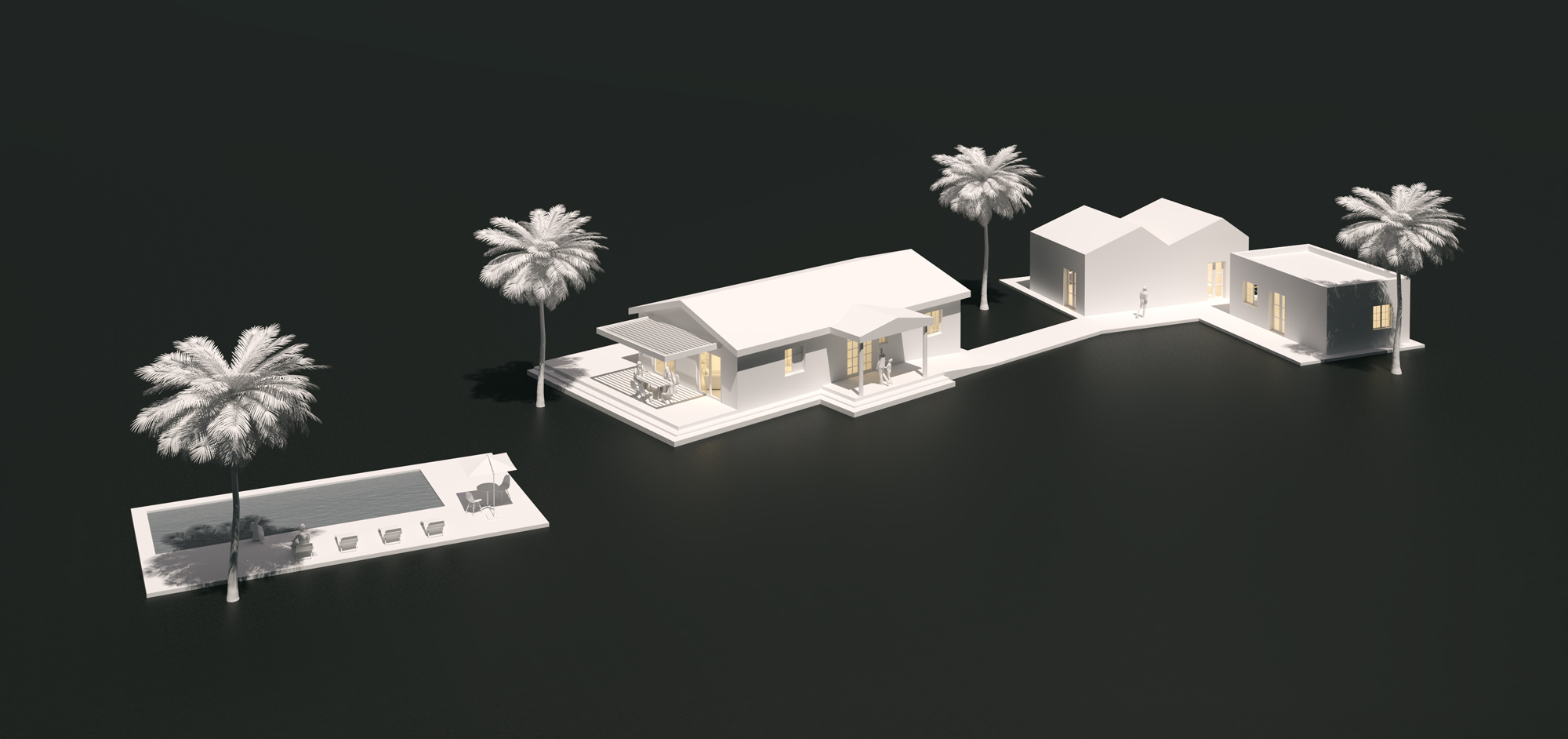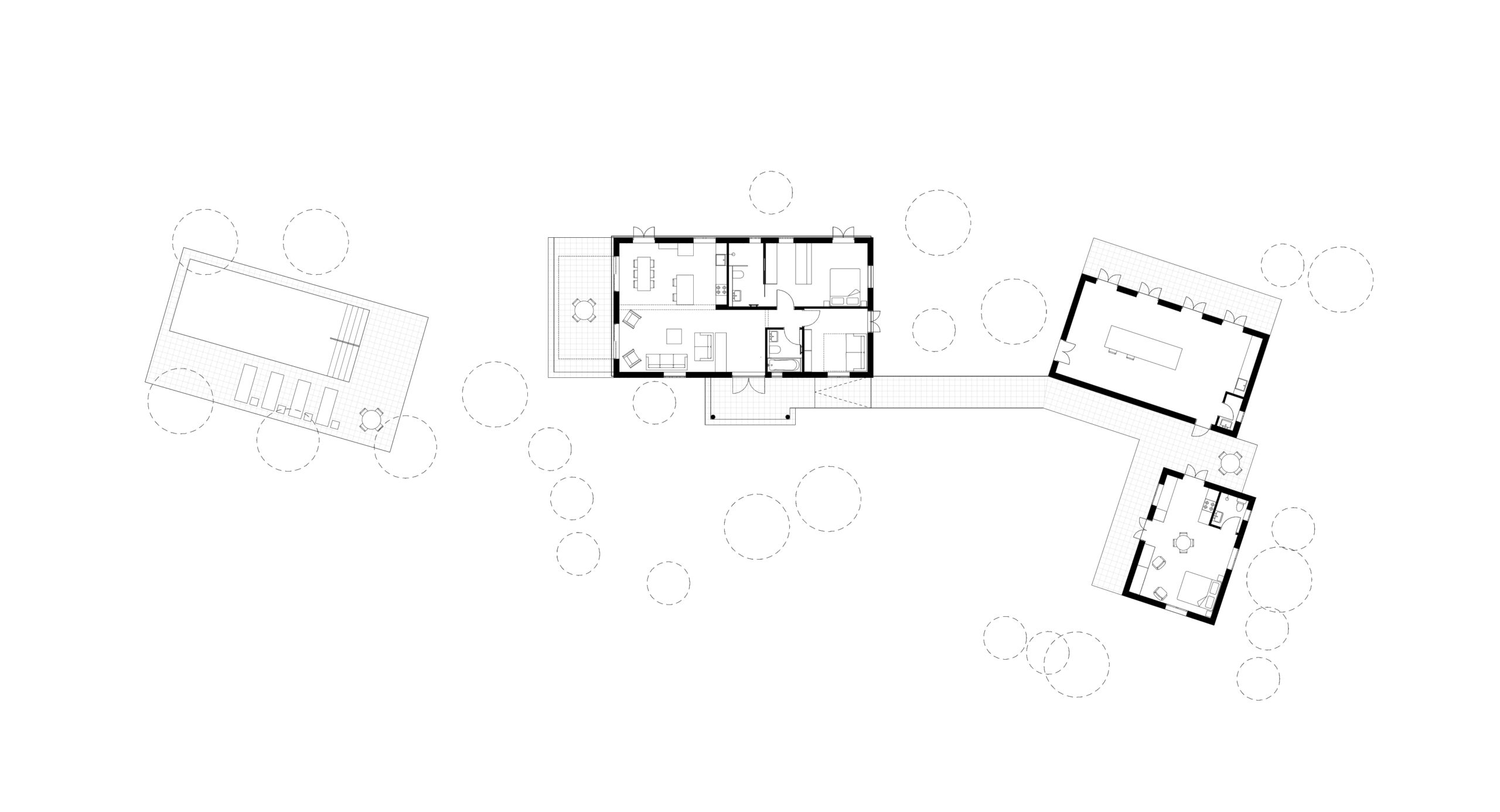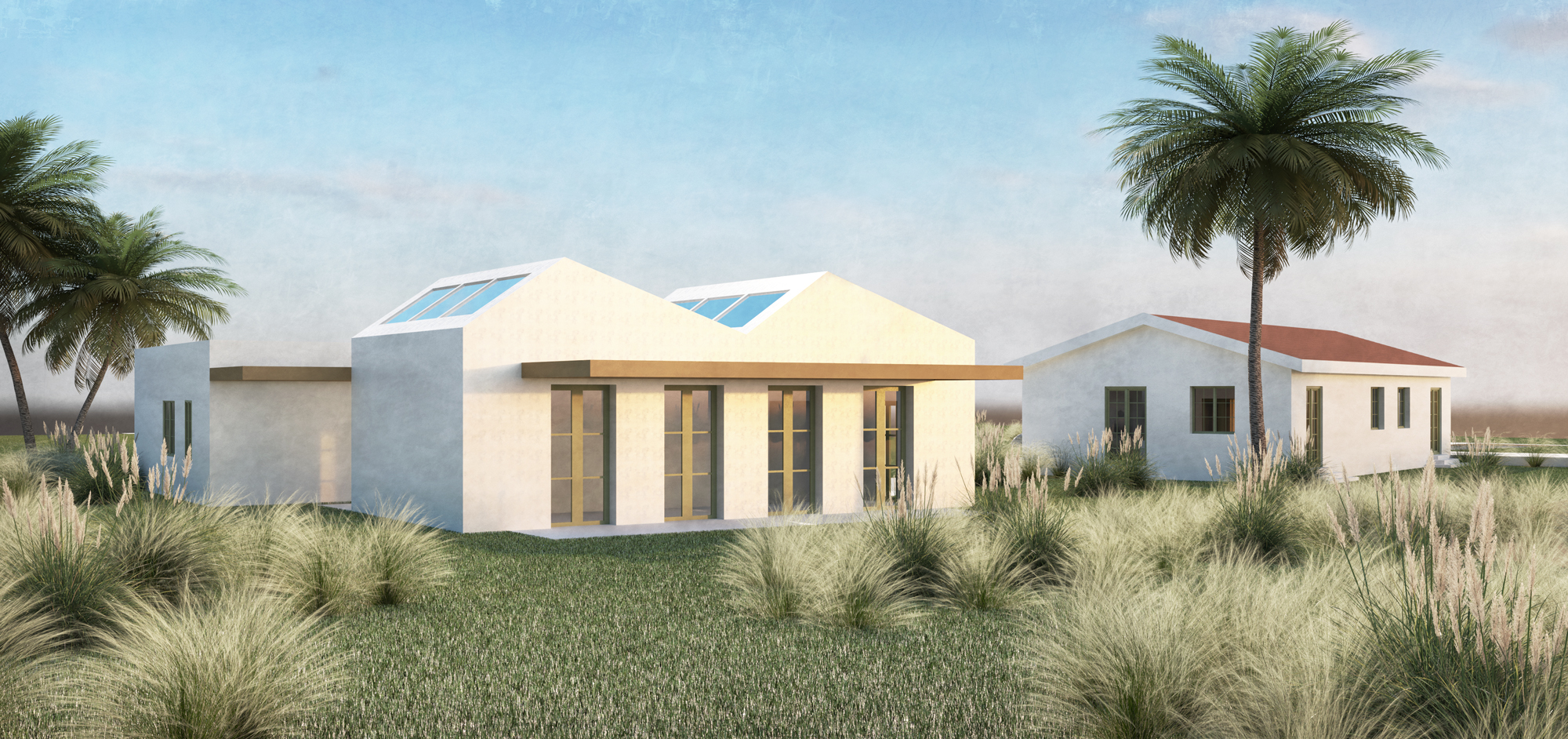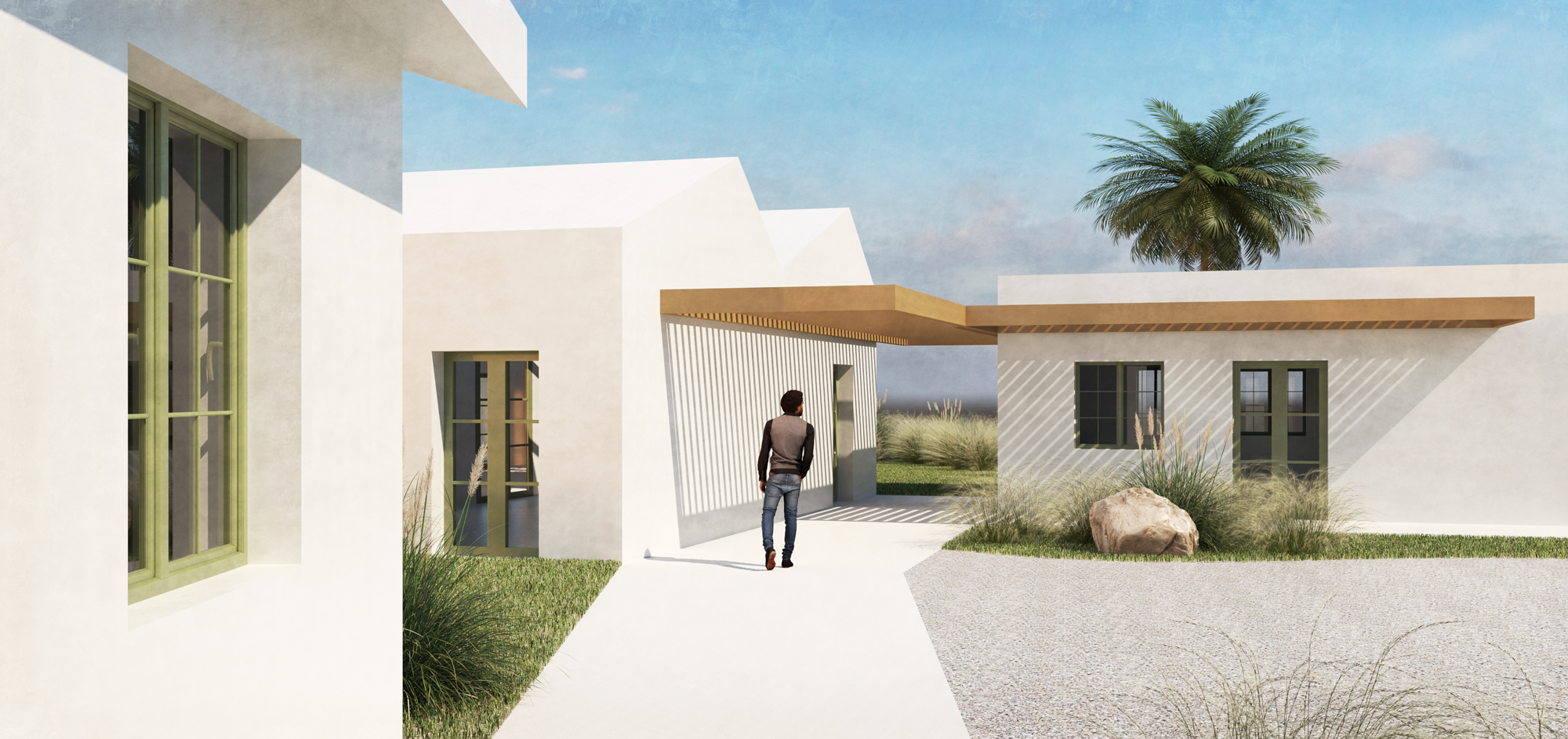Maroni House Renovation and Extension
Architectural Strategy, Renovation & Landscape Masterplan
The Maroni House project is a comprehensive renovation and expansion of a historic Mediterranean home, complemented by the addition of two new structures: an Artist’s Studio and a Guest House. The architectural strategy is rooted in respect for the traditional forms of the existing house, while introducing new volumes that enrich the site without overpowering its character.
Architectural Strategy & Site Composition
The new buildings are positioned to form a coherent on-site constellation: each volume has its own clear identity, orientation, and purpose, while collectively contributing to a balanced and harmonious composition. The original house remains the heart of the ensemble—its simple traditional form anchors the site both spatially and historically.
To complement, rather than compete with, the main structure, the Artist’s Studio is designed as a smaller volume distinguished by a saw-tooth roof. This form signals its creative program and introduces a subtle contemporary accent, yet remains modest in scale and presence. The Guest House, being the smallest and least prominent, completes the hierarchy of the three volumes.
Materiality & Atmosphere
Materials play a key role in unifying the ensemble. Soft white hues, chalky textures, and natural, rustic finishes create a calm, seaside atmosphere that feels timeless and unforced. Nothing is flashy or artificial; instead, the architecture embraces a restrained palette that supports the natural beauty of the location.
This unified approach creates a sense of cohesion across old and new structures, tying everything together into one warm and welcoming environment.
Renovation Concept
The renovation of the historic Maroni House focuses on minimal intervention, preserving its inherent charm while bringing it into contemporary standards of comfort and sustainability. The existing house features generous proportions, high ceilings, an inviting kitchen, and a central courtyard—all now enhanced with improved daylight, ventilation, and functionality.
Indoor and outdoor spaces flow naturally into one another, supporting a relaxed Mediterranean lifestyle.
Landscape & Outdoor Living
A Mediterranean Garden lies at the center of the design, developed collaboratively with the client and a landscape architect. Carefully selected planting allows the garden to be largely self-sustaining, thriving with minimal irrigation. The garden is not decorative—it is an active part of daily life.
The project draws from the historical idea of outdoor living. Shaded pergolas create comfortable morning and evening seating areas; a sun-drenched terrace supports summer gatherings; and designated BBQ and dining spaces encourage long meals and social time outdoors.
One of the focal points of the site is the swimming pool, located at the edge of the property toward the cliff, framed by fully grown palm trees and oriented toward unobstructed sea and mountain views.
A Moroccan-style wooden seating structure on the south side provides an intimate, shaded retreat with the best panoramic perspectives.
New Structures: Artist’s Studio & Guest House
To the north, the new Artist’s Studio offers a serene workspace with its distinctive saw-tooth roof, allowing soft, even light throughout the day. The Guest House mirrors the same material language and modest rustic expression, creating a quiet, contemplative corner ideal for visitors and retreat.
Additional storage spaces, discreet parking, and a defined entrance with a gentle water feature complete the site organization, offering a calm and welcoming arrival.
Sustainability Strategy
A key principle of the project is sustainability—achieved through a combination of preservation and low-energy interventions.
- Renovation over demolition reduces embodied carbon.
- Insulation, new doors and windows, and passive strategies ensure year-round comfort.
- Underfloor heating provides gentle winter warmth.
- Provision for photovoltaic panels, water collection, and grey-water recycling supports future carbon neutrality.
- Adequate shading and the natural wind patterns of the site are used to create sheltered outdoor areas without obstructing views.
Conclusion
This project honours the historical essence of the Maroni House while introducing a thoughtful architectural strategy that harmonizes new and old. The result is a modern, comfortable, and sustainable living environment—one that supports the client’s lifestyle, artistic practice, and love for Mediterranean outdoor living.

