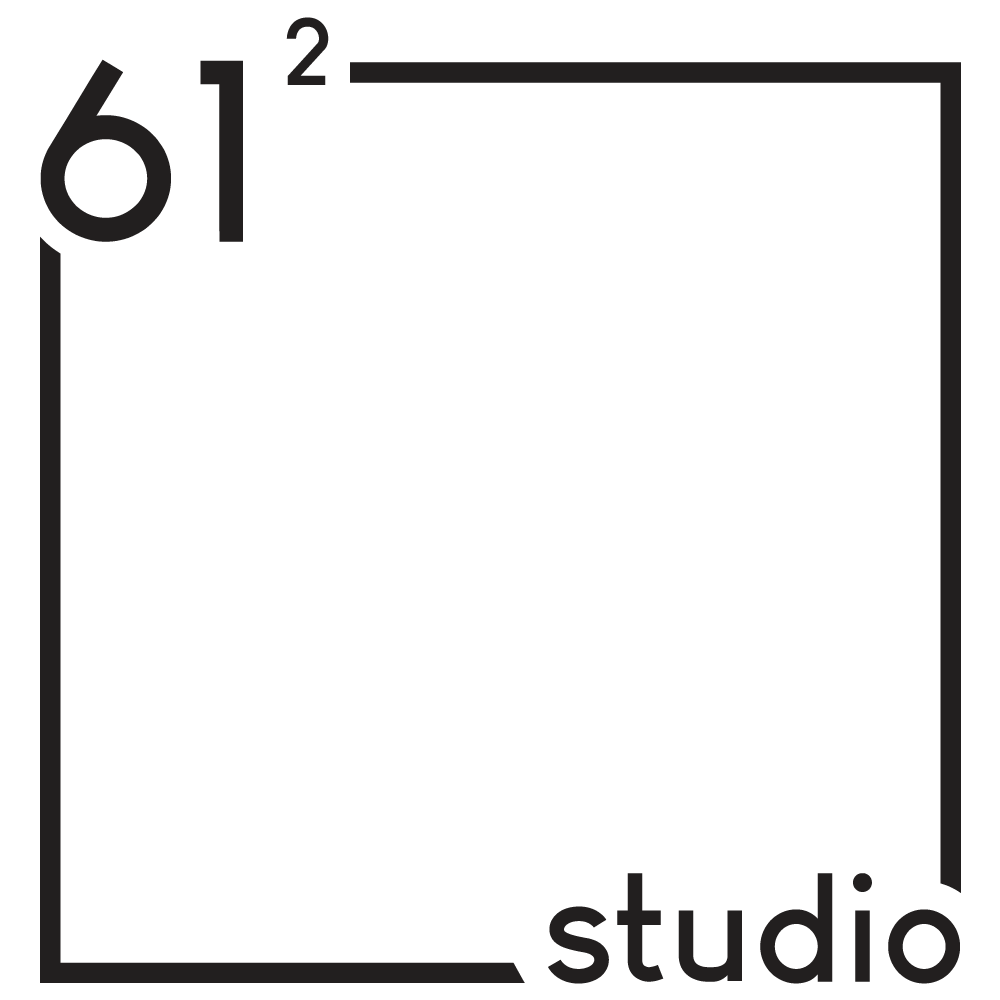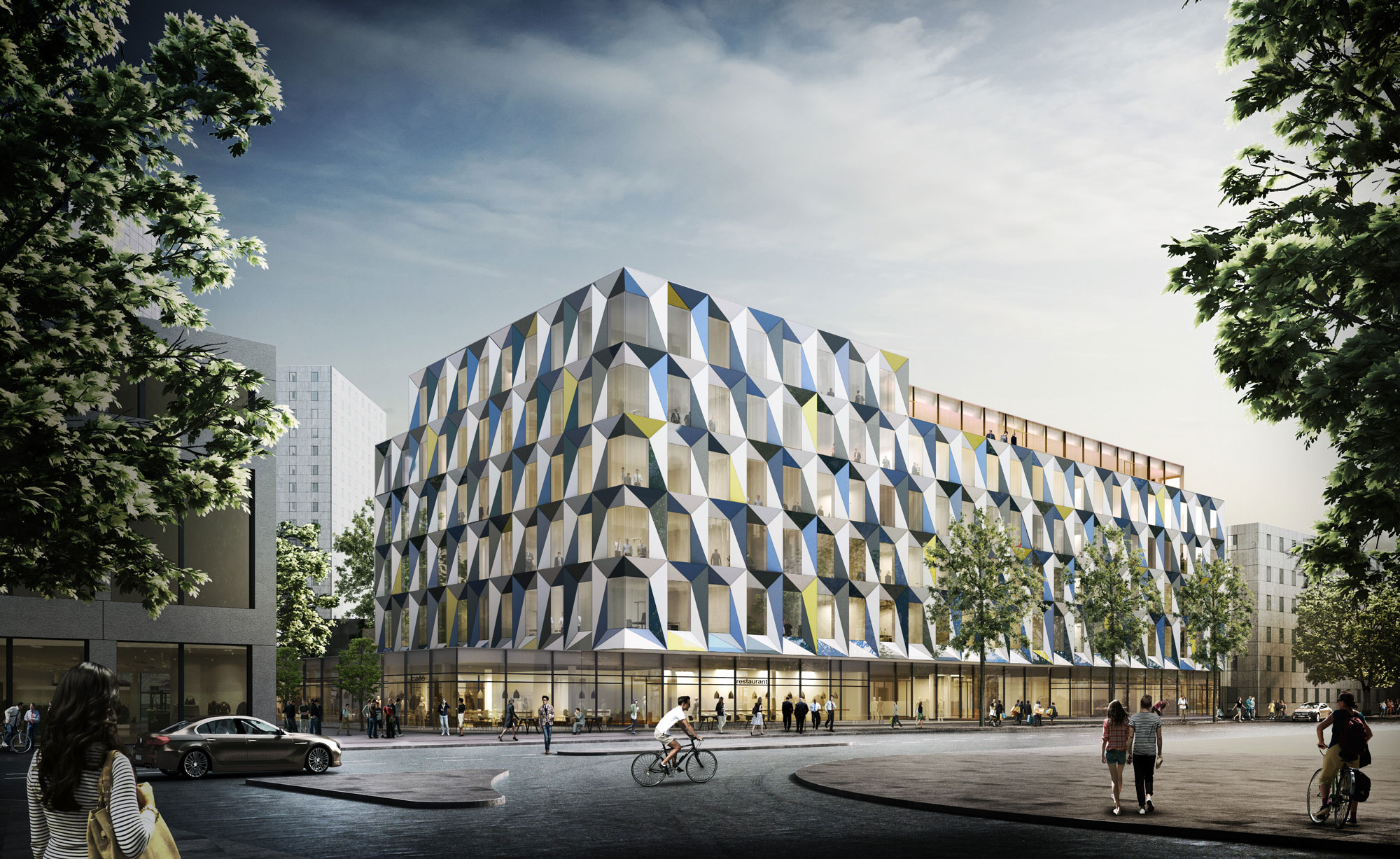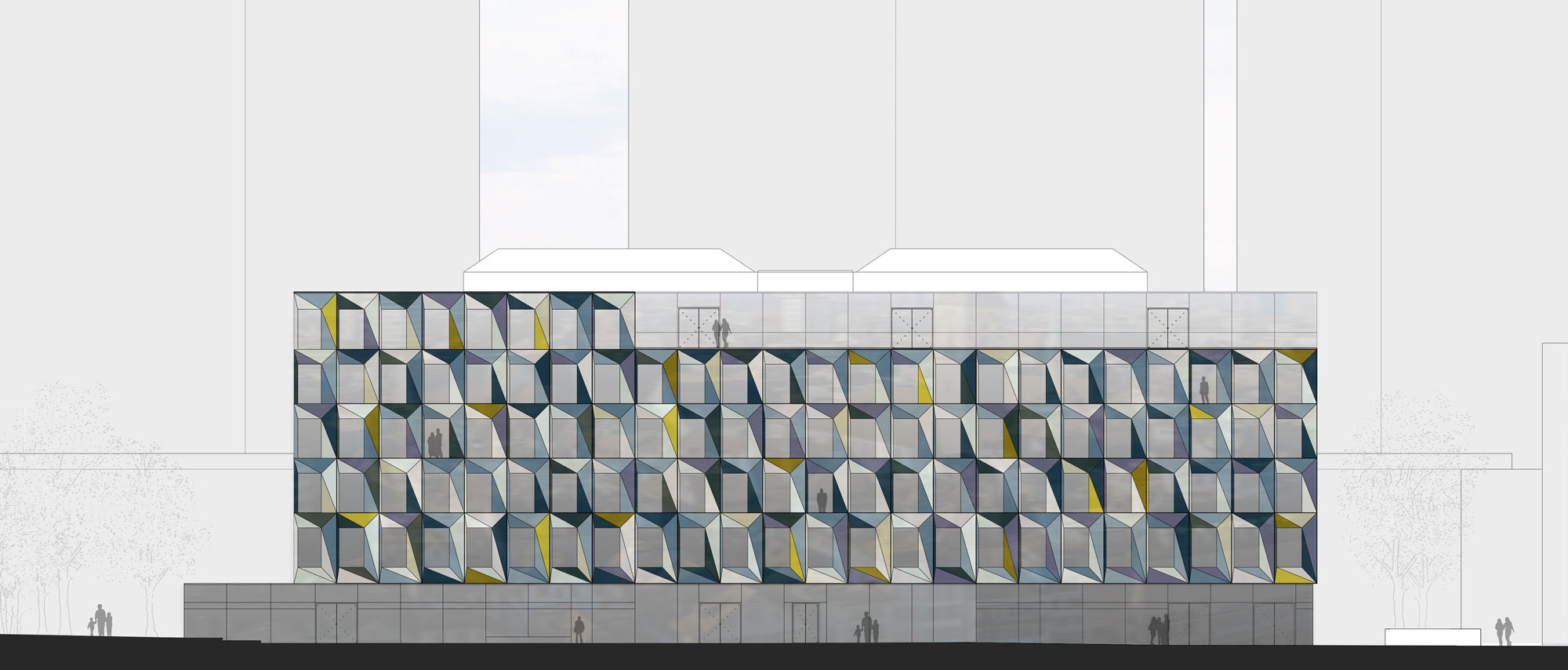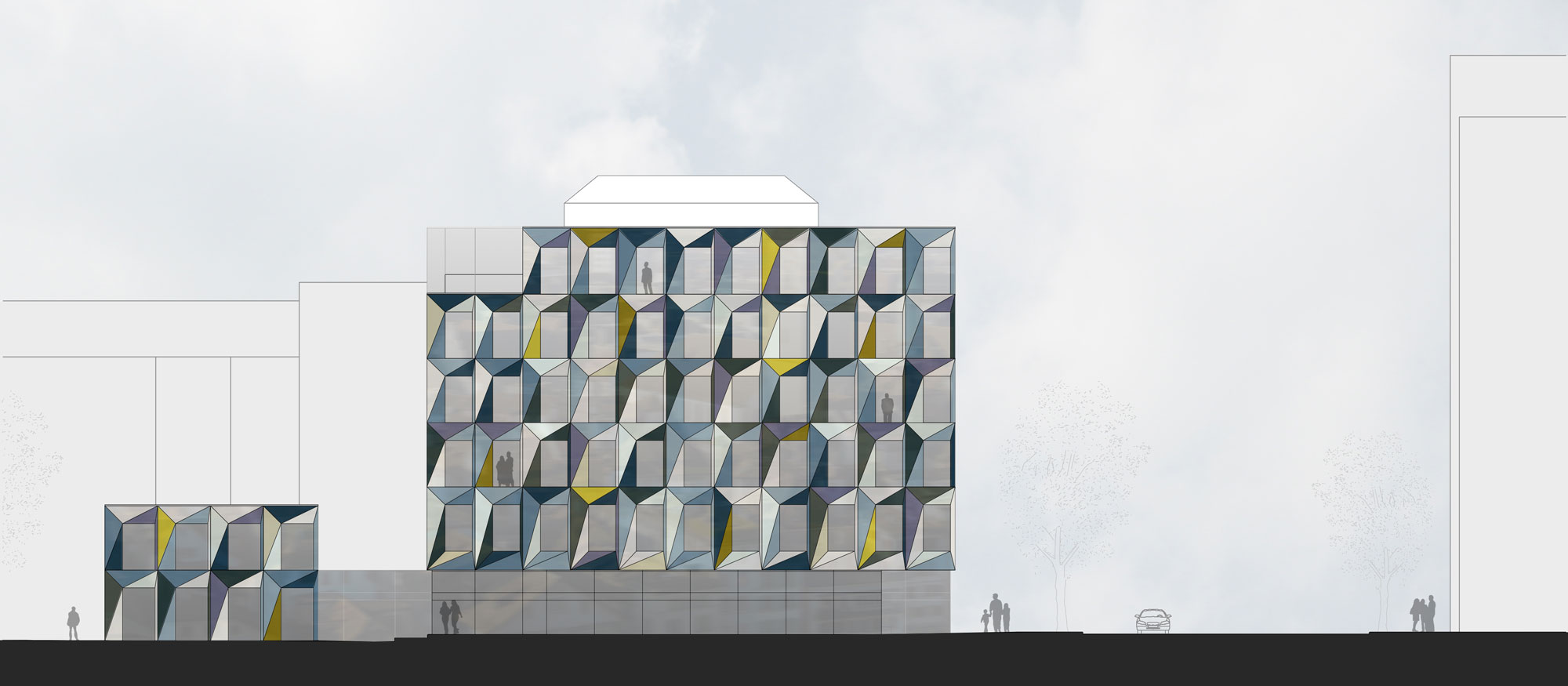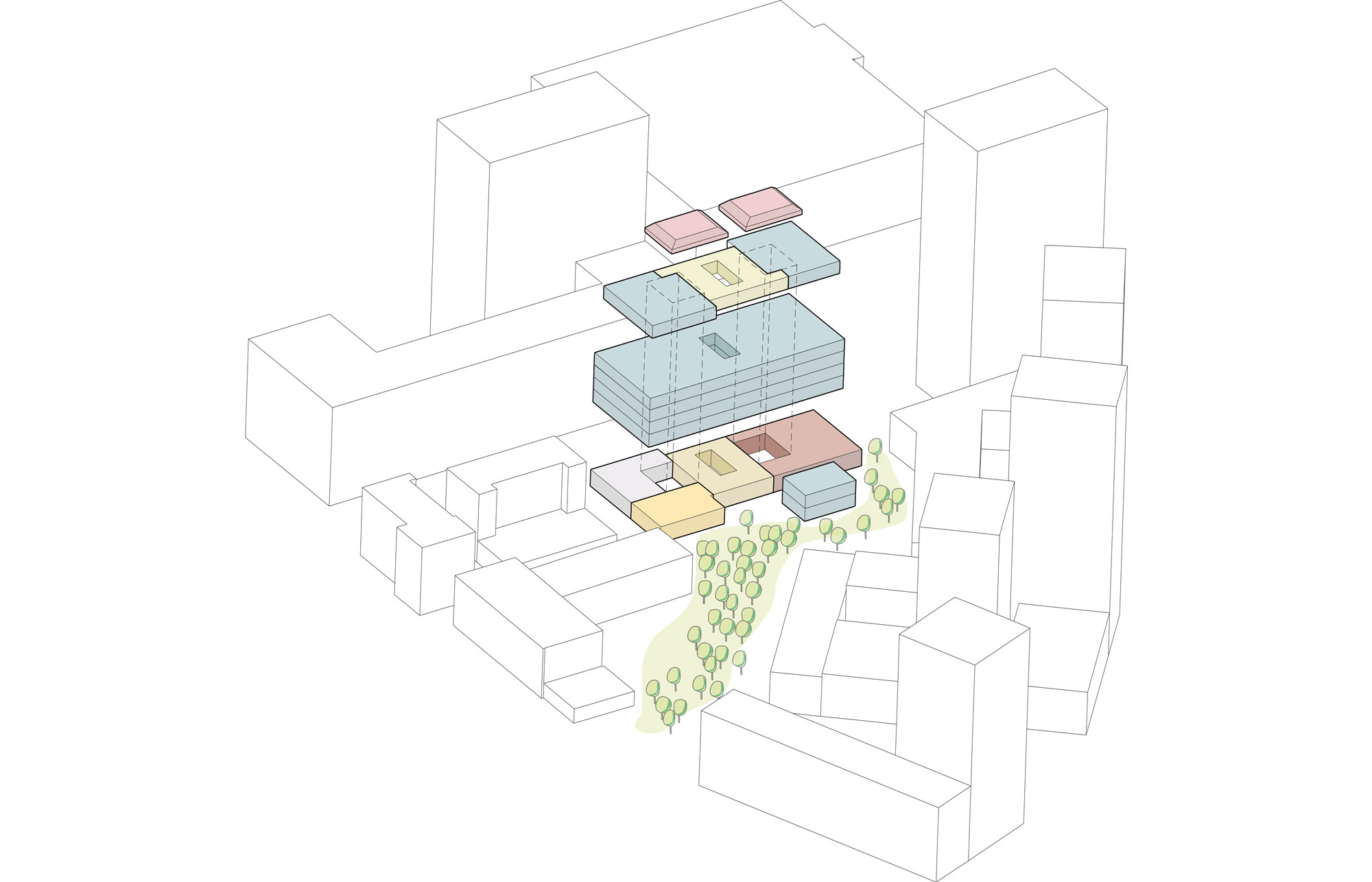New Max
Jarek Karpik worked on the New Max project in Zurich during his time at Sauerbruch Hutton Architects. The design draws inspiration from the artistic and architectural legacy of Max Bill, the renowned Swiss modernist. Developed for the client HIAG – Hagenholz Immobilien AG, the building encompasses a gross floor area of 17,090 sqm.
The project provides contemporary office and meeting spaces, complemented on the ground floor by a restaurant, retail units, and childcare facilities. Organisationally, the building is structured around two main cores containing the service spaces, staircases, and lifts that connect all levels. At the heart of the building lies its most defining element — a central atrium. Acting as a spatial hub, it links departments and floors, enhances visual connectivity, and fosters a sense of community and collaboration. A key design ambition was to ensure a highly flexible office layout capable of accommodating diverse future uses.
The façade is composed of a dynamic interplay of metal and glass, capturing and refracting light in shifting patterns. Its triangulated form, combined with multicoloured glazing, produces a façade that changes character depending on viewpoint, position, and distance. Extensive use of natural light creates an atmosphere of openness and warmth throughout the interior. Developed as a multilayered system, the façade also integrates a concealed mechanical ventilation strategy. Its proportions and structural order provide a robust yet adaptable framework for arranging office spaces.
Images courtesy of Sauerbruch Hutton Architects. Copyright Sauerbruch Hutton Architects.
