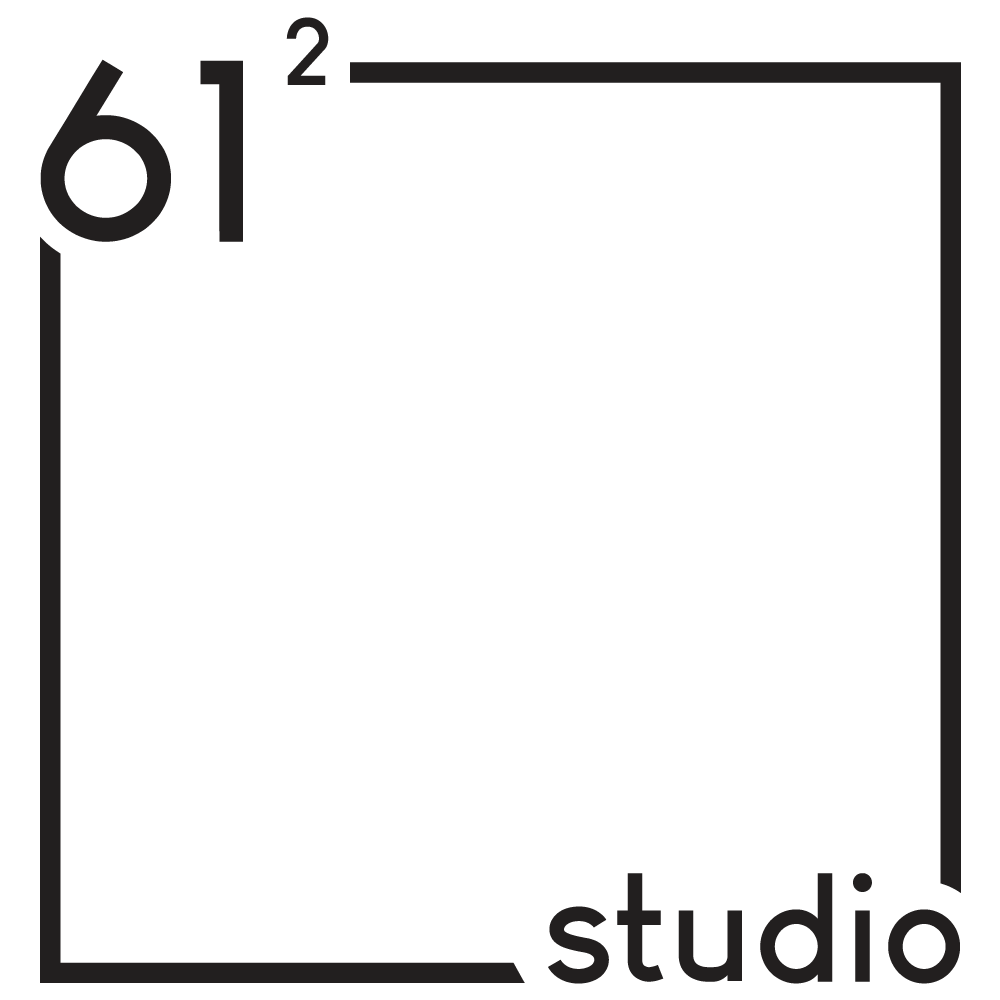Portfolio
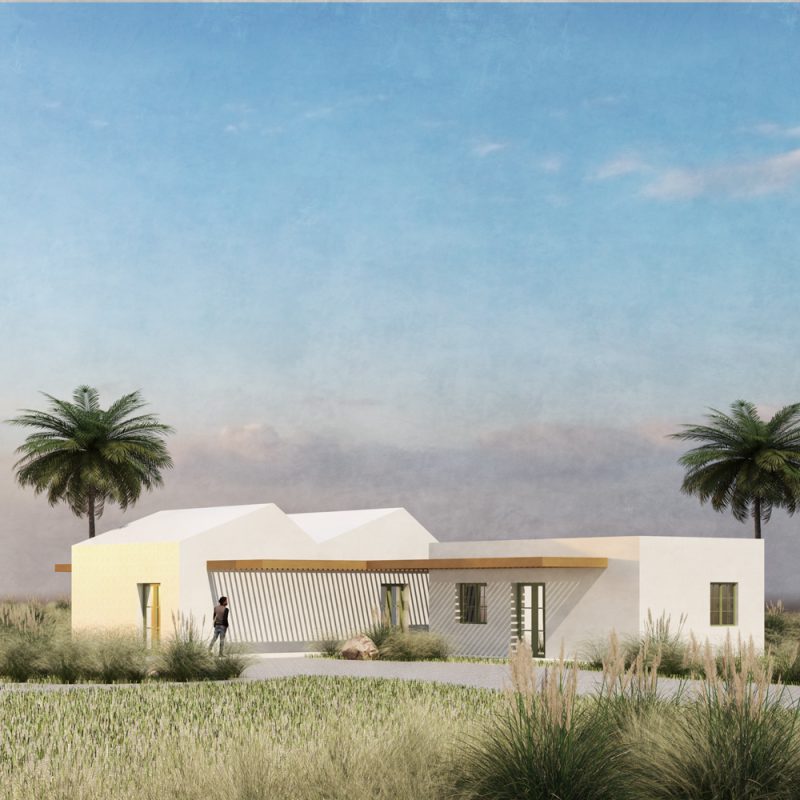
Maroni House
A careful renovation of a historic home with a new Artist’s Studio and Guest House. Focused on natural materials, passive comfort, and indoor-outdoor living,.
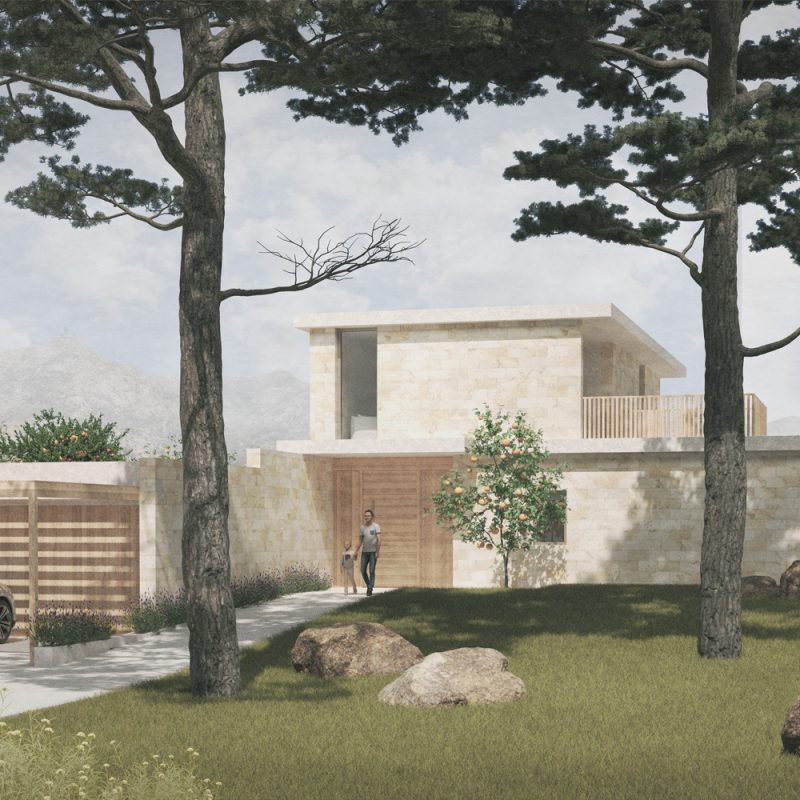
Almond Tree House
A sustainable home in rural Cyprus with a shaded courtyard and framed views. The modern, light-filled interior blends local materials with a strong connection to the landscape.
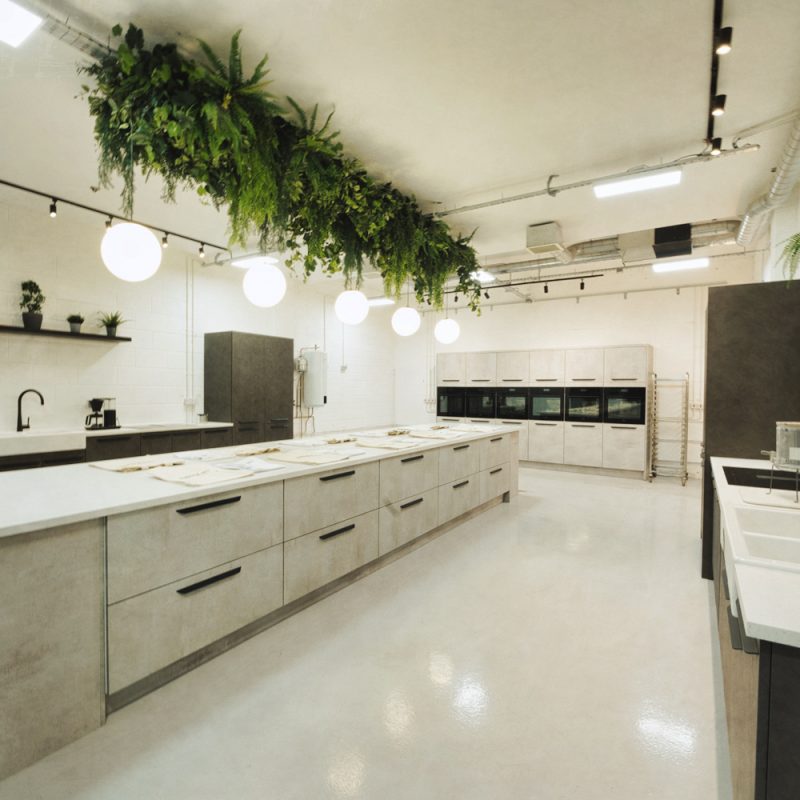
Wheatberry Baking Studio
A light-filled space in Glasgow combining industrial design with natural warmth. Centered around a large island, it’s made for hands-on baking and creative learning.
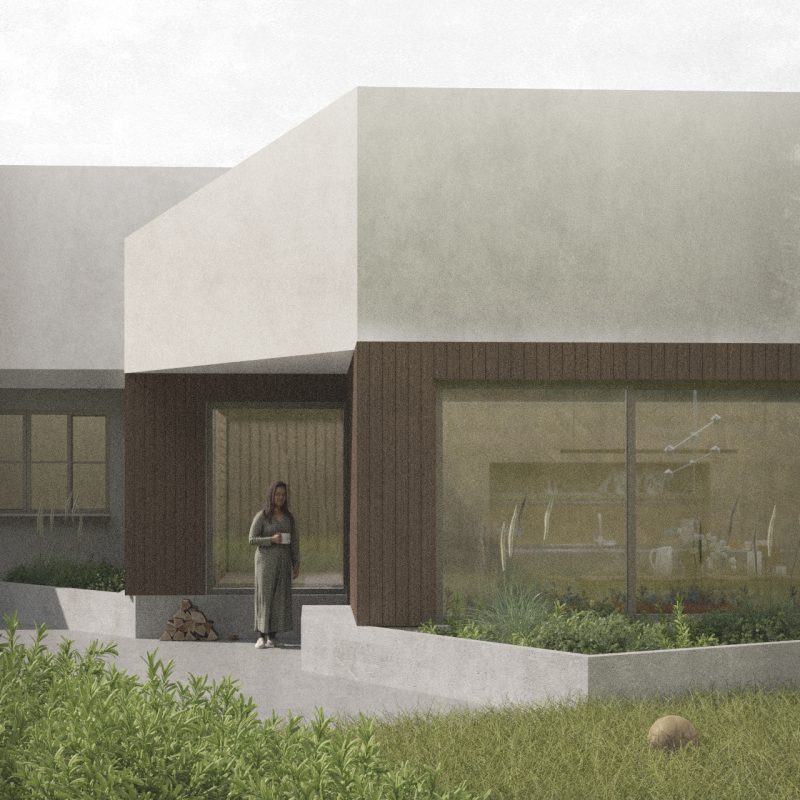
Tullow House
A reimagining of a 1980s bungalow, with a new extension that connects house and garden. Natural light, framed views, and warm materials create a calm, grounded living space.
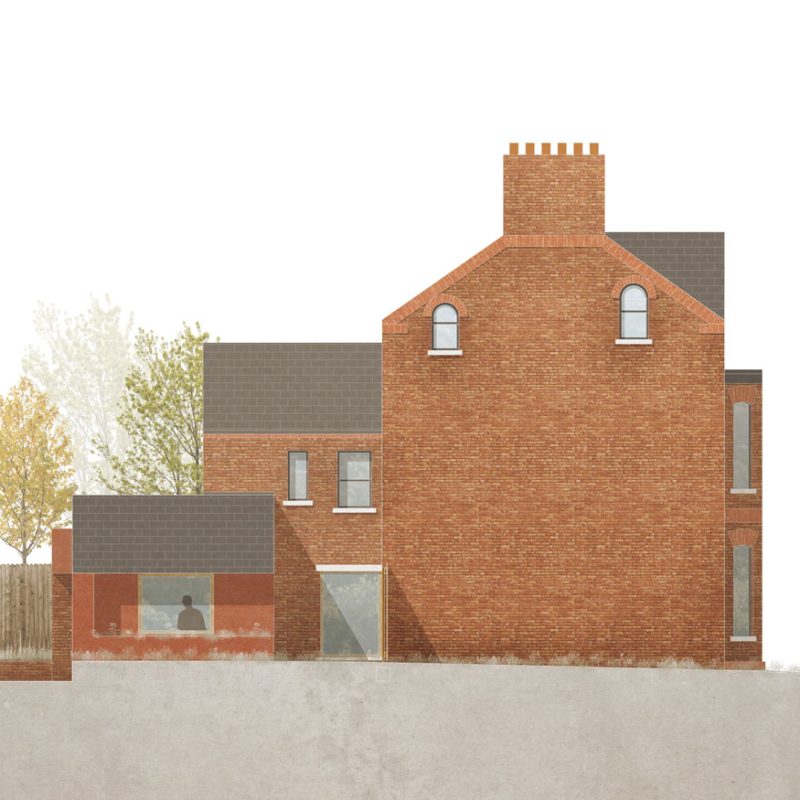
Ophir Gardens House
A modern extension adds a bright kitchen and bathroom, while the loft becomes a light-filled artist’s studio with mountain views.
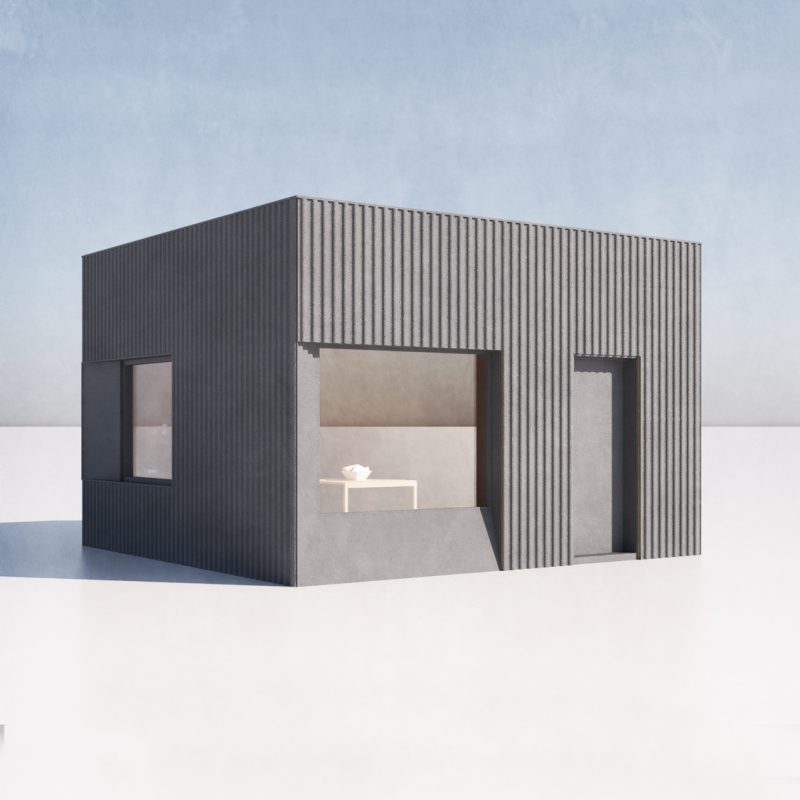
Home soon
A 25m² cube designed for compact urban plots, with flexible layouts, fold-away furniture, and sculpted openings that frame light and views.
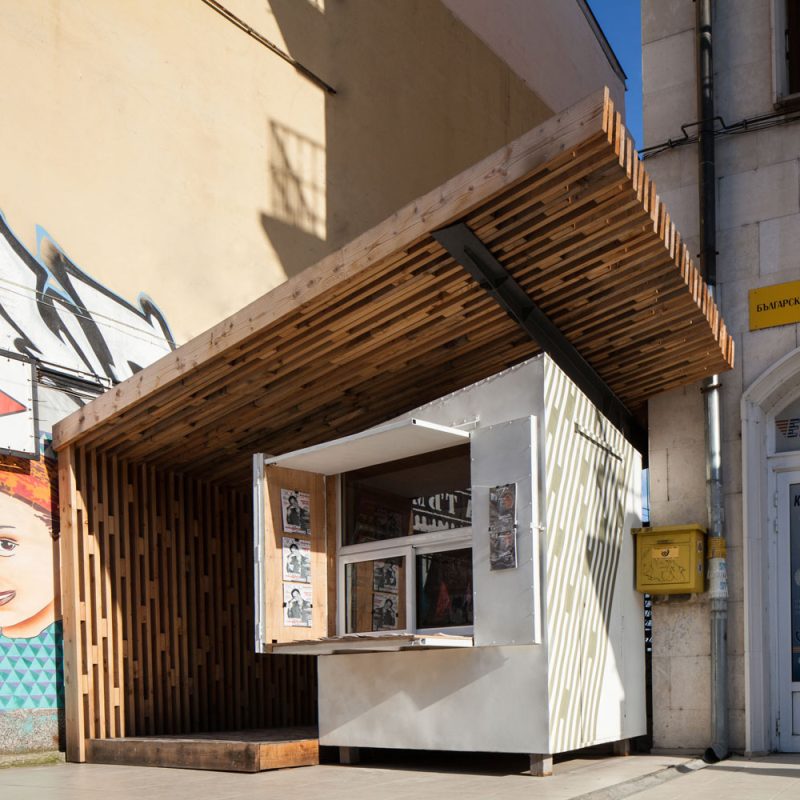
Skywalk Project
A cantilevered viewing platform and new kiosk, blending steel and wood. Created by students and professionals to enhance the landscape and rethink urban design challenges.
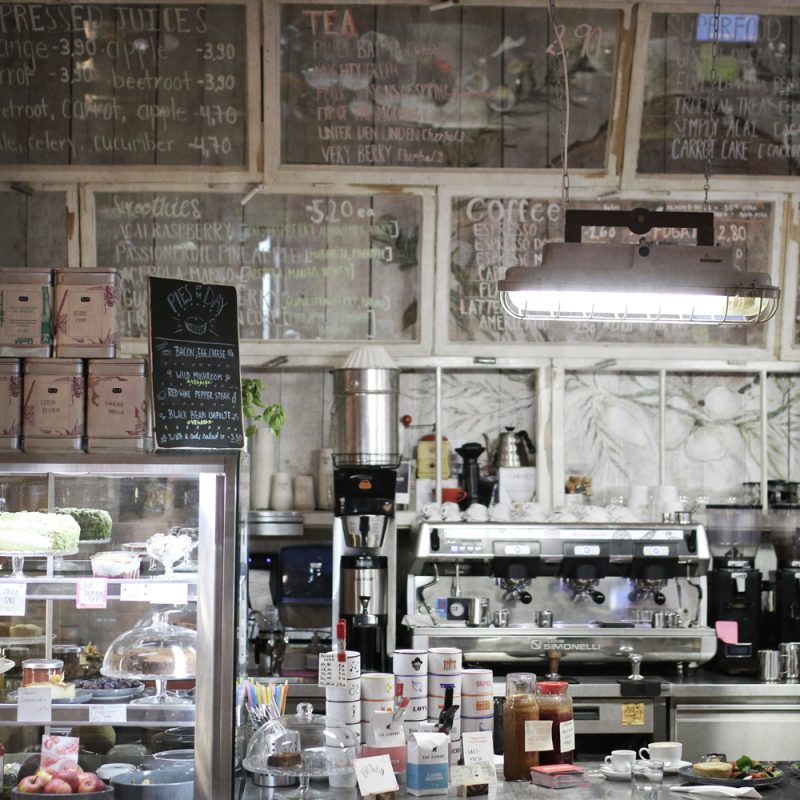
Oak & Ice Café
A cozy café mixing rustic wood and vintage art with modern design. Features comfy seating and a standout coffee bar with a unique oak-themed backdrop.
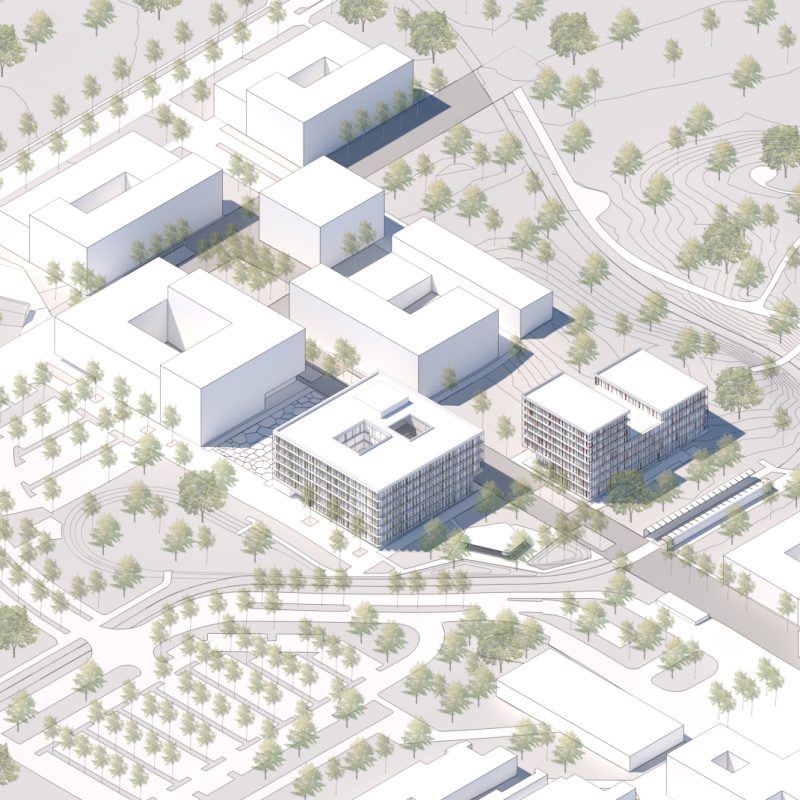
Augsburg Medical University
Completed in 2025, this €220 million campus features efficient teaching and research buildings linked by a central promenade. Atriums, open staircases, and courtyards foster interaction.
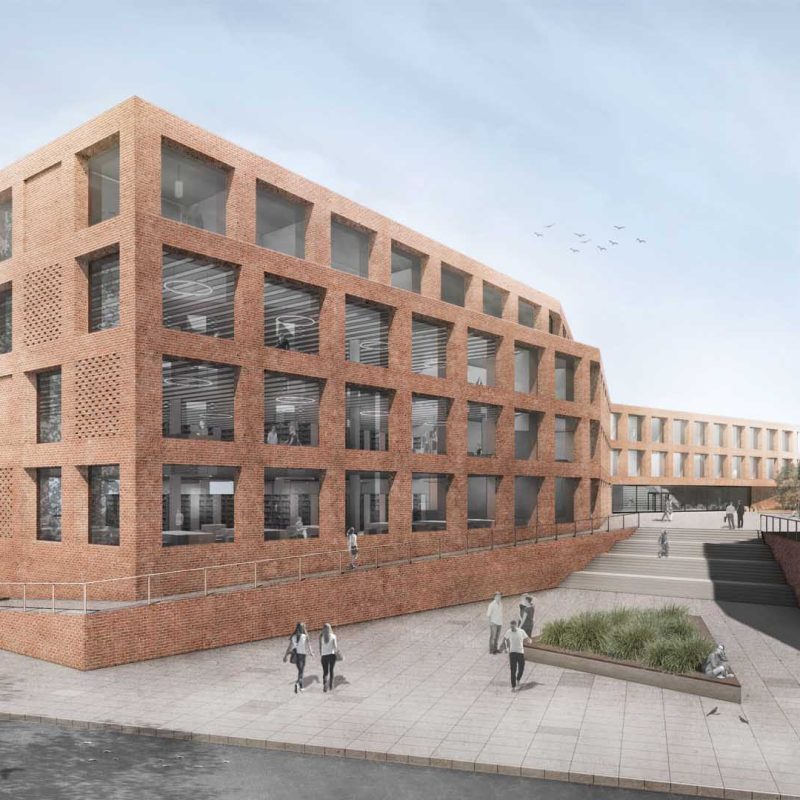
Rostock University Library & Offices
Completing in 2026, this €102 million project includes new red brick library and admin buildings with large windows, seminar spaces, and renovated historic faculty buildings, enhancing campus and city connections.
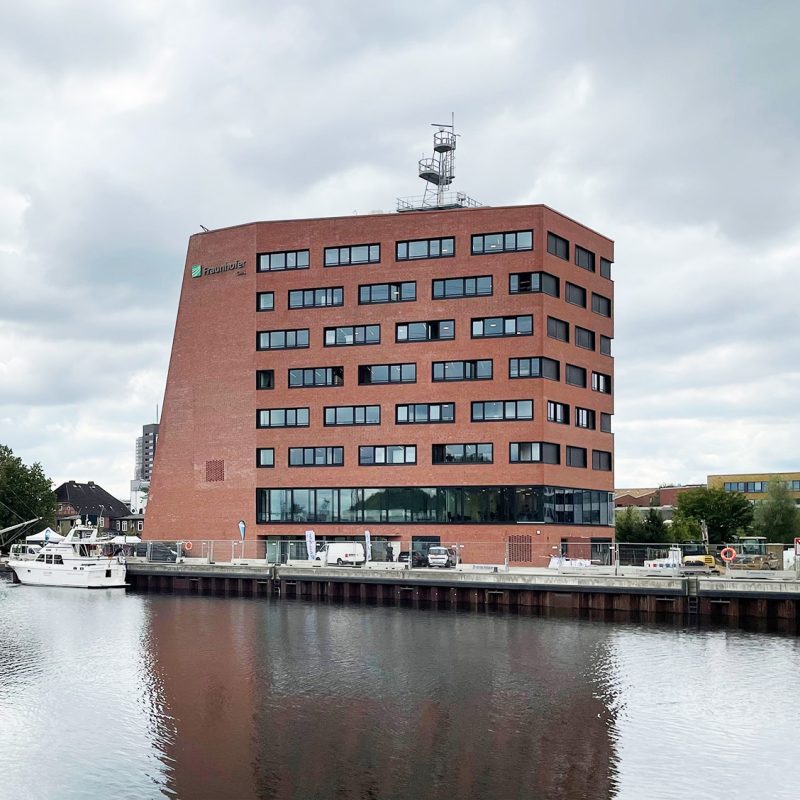
Center for Maritime Logistics
Completed in 2023, this €20 million maritime research center features a red brick facade and a slender, tower-like form with glazed areas and an open roof loggia.
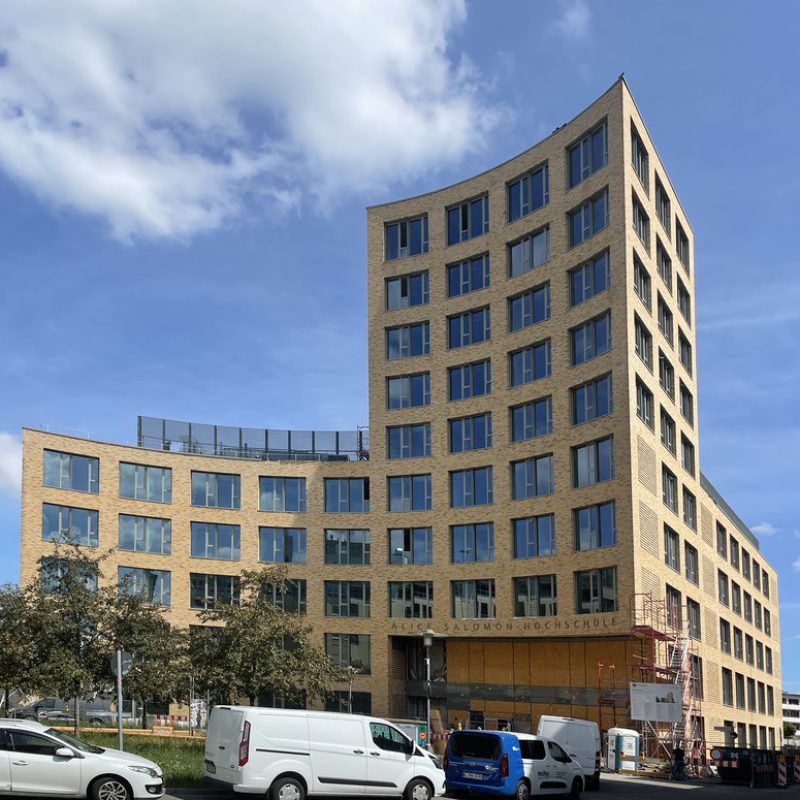
Alice Solomon College
Completing in 2024, this €36.9 million building features a curved facade, a 10-story tower, and two inner courtyards, blending modern design with Berlin’s historic style.
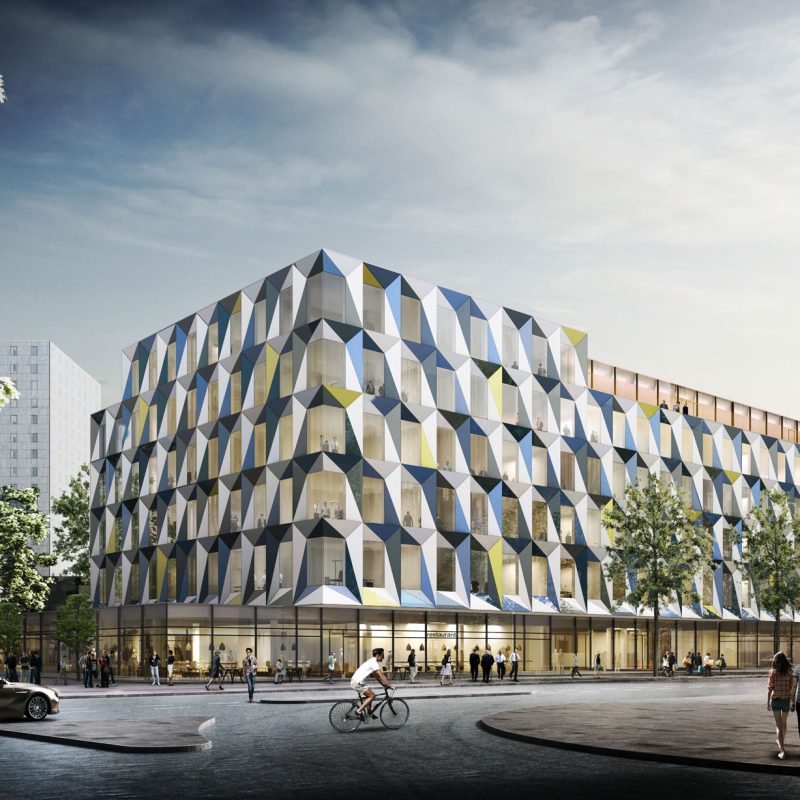
New Max Office
A 17,090 m² office building featuring flexible workspaces organized around a central atrium that fosters collaboration. The striking facade combines metal and multicolored glass, creating dynamic light reflections that change with perspective.
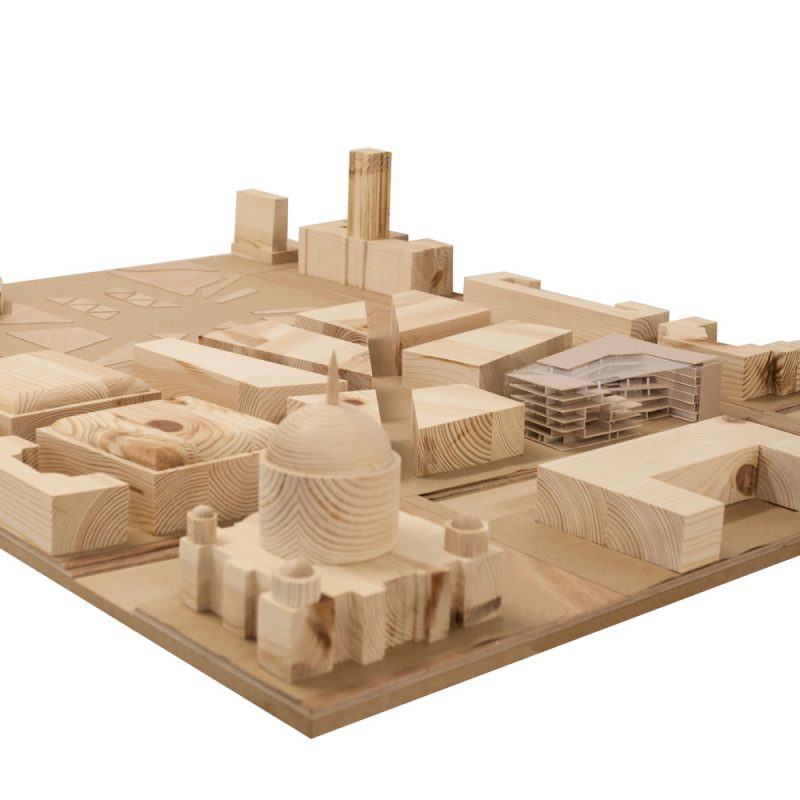
Media Building Thesis
Part of Marx-Engels-Forum’s revitalization, this building features cascading floors around a central space, promoting transparency and collaboration. Its south-facing orientation and riverside location encourage sunlight and spontaneous interaction.
